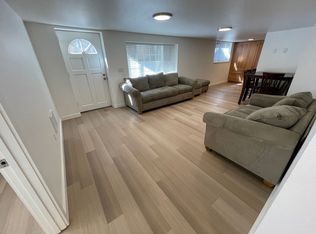Sold
$750,000
2437 NE 9th Ave, Portland, OR 97212
3beds
2,574sqft
Residential, Single Family Residence
Built in 1927
5,227.2 Square Feet Lot
$744,800 Zestimate®
$291/sqft
$3,486 Estimated rent
Home value
$744,800
$700,000 - $789,000
$3,486/mo
Zestimate® history
Loading...
Owner options
Explore your selling options
What's special
Discover a rare gem in the heart of the Irvington neighborhood—this one-of-a-kind detached home is part of a beautifully preserved historic building and blends timeless character with thoughtful modern updates. Featuring 3 bedrooms and 2 full baths, this residence offers hardwood floors, a remodeled kitchen with slab granite countertops and island, and stainless steel appliances perfect for any home chef. Recent upgrades include a brand new roof, furnace, blown-in attic insulation for improved energy efficiency and a Level 2 EV charger for eco-conscious living. All major appliances—including washer, dryer, and refrigerator—are included, making this home truly move-in ready. Enjoy the walkable charm of NE Portland with easy access to parks, shops, restaurants, and public transit. A unique ownership opportunity in one of Portland’s most sought-after historic neighborhoods! [Home Energy Score = 2. HES Report at https://rpt.greenbuildingregistry.com/hes/OR10239252]
Zillow last checked: 8 hours ago
Listing updated: September 15, 2025 at 04:14am
Listed by:
Timothy Ng 503-869-8396,
MORE Realty,
Mei Chen 503-354-6867,
MORE Realty
Bought with:
Cydelle Higa-Johnston, 201238457
Real Broker
Source: RMLS (OR),MLS#: 329410618
Facts & features
Interior
Bedrooms & bathrooms
- Bedrooms: 3
- Bathrooms: 2
- Full bathrooms: 2
- Main level bathrooms: 1
Primary bedroom
- Features: Walkin Closet, Wood Floors
- Level: Upper
- Area: 132
- Dimensions: 12 x 11
Bedroom 2
- Features: Ceiling Fan, Wood Floors
- Level: Upper
- Area: 132
- Dimensions: 12 x 11
Bedroom 3
- Features: Builtin Features, Hardwood Floors
- Level: Main
- Area: 132
- Dimensions: 12 x 11
Dining room
- Features: Builtin Features, Hardwood Floors
- Level: Main
- Area: 156
- Dimensions: 13 x 12
Family room
- Features: Builtin Features, Fireplace
- Level: Lower
- Area: 324
- Dimensions: 27 x 12
Kitchen
- Features: Builtin Features, Dishwasher, Gas Appliances, Updated Remodeled, Free Standing Range, Free Standing Refrigerator, Granite, Tile Floor
- Level: Main
- Area: 132
- Width: 11
Living room
- Features: Builtin Features, Fireplace, Hardwood Floors
- Level: Main
- Area: 208
- Dimensions: 16 x 13
Heating
- Forced Air, Fireplace(s)
Appliances
- Included: Dishwasher, Free-Standing Gas Range, Free-Standing Refrigerator, Range Hood, Stainless Steel Appliance(s), Washer/Dryer, Gas Appliances, Free-Standing Range, Electric Water Heater
- Laundry: Laundry Room
Features
- Ceiling Fan(s), Granite, Built-in Features, Updated Remodeled, Walk-In Closet(s), Kitchen Island, Tile
- Flooring: Hardwood, Wall to Wall Carpet, Wood, Tile
- Windows: Double Pane Windows, Vinyl Frames, Wood Frames
- Basement: Finished
- Number of fireplaces: 2
- Fireplace features: Electric, Gas
Interior area
- Total structure area: 2,574
- Total interior livable area: 2,574 sqft
Property
Parking
- Total spaces: 1
- Parking features: Driveway, Off Street, Garage Door Opener, Electric Vehicle Charging Station(s), Detached
- Garage spaces: 1
- Has uncovered spaces: Yes
Features
- Stories: 3
- Exterior features: Yard
Lot
- Size: 5,227 sqft
- Features: SqFt 5000 to 6999
Details
- Parcel number: R189187
Construction
Type & style
- Home type: SingleFamily
- Architectural style: Bungalow
- Property subtype: Residential, Single Family Residence
Materials
- Stucco
- Roof: Composition
Condition
- Register of Historic Homes,Updated/Remodeled
- New construction: No
- Year built: 1927
Utilities & green energy
- Gas: Gas
- Sewer: Public Sewer
- Water: Public
Community & neighborhood
Location
- Region: Portland
Other
Other facts
- Listing terms: Cash,Conventional
Price history
| Date | Event | Price |
|---|---|---|
| 9/15/2025 | Sold | $750,000-2.6%$291/sqft |
Source: | ||
| 8/16/2025 | Pending sale | $770,000$299/sqft |
Source: | ||
| 8/8/2025 | Price change | $770,000-1.3%$299/sqft |
Source: | ||
| 6/27/2025 | Listed for sale | $780,000-66.5%$303/sqft |
Source: | ||
| 12/16/2020 | Sold | $2,325,000+330.6%$903/sqft |
Source: Public Record | ||
Public tax history
| Year | Property taxes | Tax assessment |
|---|---|---|
| 2025 | $9,238 +3.7% | $342,860 +3% |
| 2024 | $8,906 +4% | $332,880 +3% |
| 2023 | $8,564 +2.2% | $323,190 +3% |
Find assessor info on the county website
Neighborhood: Irvington
Nearby schools
GreatSchools rating
- 10/10Irvington Elementary SchoolGrades: K-5Distance: 0.2 mi
- 8/10Harriet Tubman Middle SchoolGrades: 6-8Distance: 0.6 mi
- 9/10Grant High SchoolGrades: 9-12Distance: 1.5 mi
Schools provided by the listing agent
- Elementary: Irvington
- Middle: Harriet Tubman
- High: Grant,Jefferson
Source: RMLS (OR). This data may not be complete. We recommend contacting the local school district to confirm school assignments for this home.
Get a cash offer in 3 minutes
Find out how much your home could sell for in as little as 3 minutes with a no-obligation cash offer.
Estimated market value
$744,800
Get a cash offer in 3 minutes
Find out how much your home could sell for in as little as 3 minutes with a no-obligation cash offer.
Estimated market value
$744,800
