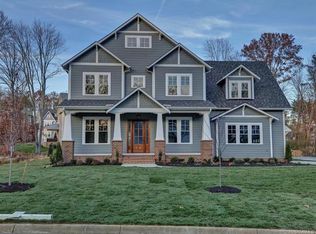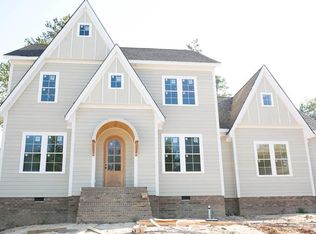Sold for $1,150,000 on 06/20/25
$1,150,000
2437 Mitchells Mill Dr, Midlothian, VA 23112
5beds
3,834sqft
Single Family Residence
Built in 2017
0.46 Acres Lot
$1,172,200 Zestimate®
$300/sqft
$3,991 Estimated rent
Home value
$1,172,200
$1.10M - $1.25M
$3,991/mo
Zestimate® history
Loading...
Owner options
Explore your selling options
What's special
Welcome to 2437 Mitchells Mill Ct, Midlothian, VA – Located in the award-winning community of Hallsley! Tucked away on a quiet cul-de-sac lot, this stunning home offers the perfect blend of craftsmanship, functionality, and style. With a 3-car garage, beautifully designed living spaces, and a backyard made for entertaining, this home checks all the boxes. Step inside to find a well thought out first floor with custom details throughout - including a dining room featuring custom wood beams and shiplap, a private office with designer touches and French doors, and an expansive open-concept family room, kitchen, and breakfast nook. Thoughtfully designed details continue with a butlers pantry including a beverage refrigerator, walk-in pantry, mudroom with a built-in desk and drop zone, a charming reading nook that doubles as a custom pet retreat - complete with a built-in gate, and sliding doors off the family room that lead to a large screened-in porch—the perfect transition to your private backyard oasis. Enjoy evenings on the spacious patio with a pergola, surrounded by beautiful landscaping. Upstairs, the second floor offers four spacious bedrooms, including a large primary suite and bathroom that features separate vanities, a soaking tub, and a custom walk-in closet, two spacious bedrooms with a Jack-and-Jill bath, and an additional bedroom with an en-suite bath. The third floor is incredibly versatile—use it as a large rec room, guest suite, or fifth bedroom. Complete with a full bathroom and conditioned storage, it’s perfect for whatever your lifestyle demands. This home is the total package—location, space, upgrades, and unbeatable charm. Don’t miss your chance to call 2437 Mitchells Mill Ct home!
Zillow last checked: 8 hours ago
Listing updated: June 21, 2025 at 04:35am
Listed by:
Kate McGinty 571-289-5126,
Open Gate Realty Group,
Kelly Dunn 804-307-6576,
Open Gate Realty Group
Bought with:
Lauren Garber, 0225266114
Napier REALTORS ERA
Source: CVRMLS,MLS#: 2509283 Originating MLS: Central Virginia Regional MLS
Originating MLS: Central Virginia Regional MLS
Facts & features
Interior
Bedrooms & bathrooms
- Bedrooms: 5
- Bathrooms: 5
- Full bathrooms: 4
- 1/2 bathrooms: 1
Additional room
- Description: Window
- Level: First
- Dimensions: 7.1 x 8.11
Other
- Description: Tub & Shower
- Level: Second
Other
- Description: Tub & Shower
- Level: Third
Half bath
- Level: First
Heating
- Electric, Heat Pump, Propane, Zoned
Cooling
- Central Air, Zoned
Appliances
- Included: Tankless Water Heater
Features
- Beamed Ceilings, Wet Bar, Bookcases, Built-in Features, Butler's Pantry, Breakfast Area, Tray Ceiling(s), Ceiling Fan(s), Separate/Formal Dining Room, Double Vanity, Eat-in Kitchen, French Door(s)/Atrium Door(s), Fireplace, Granite Counters, High Ceilings, Kitchen Island, Bath in Primary Bedroom, Pantry, Recessed Lighting, Walk-In Closet(s)
- Flooring: Carpet, Wood
- Doors: French Doors
- Basement: Crawl Space
- Attic: Finished,Walk-In
- Number of fireplaces: 1
- Fireplace features: Gas, Stone
Interior area
- Total interior livable area: 3,834 sqft
- Finished area above ground: 3,834
- Finished area below ground: 0
Property
Parking
- Total spaces: 3
- Parking features: Attached, Direct Access, Driveway, Garage, Garage Door Opener, Paved
- Attached garage spaces: 3
- Has uncovered spaces: Yes
Features
- Levels: Two and One Half
- Stories: 2
- Patio & porch: Front Porch, Patio, Screened
- Exterior features: Paved Driveway
- Pool features: None, Community
- Fencing: Back Yard,Fenced
Lot
- Size: 0.46 Acres
Details
- Parcel number: 709695806900000
- Zoning description: R15
Construction
Type & style
- Home type: SingleFamily
- Architectural style: Craftsman
- Property subtype: Single Family Residence
Materials
- Brick, HardiPlank Type
- Roof: Composition,Shingle
Condition
- Resale
- New construction: No
- Year built: 2017
Utilities & green energy
- Sewer: Public Sewer
- Water: Public
Community & neighborhood
Community
- Community features: Common Grounds/Area, Clubhouse, Lake, Playground, Pond, Pool, Tennis Court(s)
Location
- Region: Midlothian
- Subdivision: Hallsley
HOA & financial
HOA
- Has HOA: Yes
- HOA fee: $375 quarterly
- Amenities included: Management
- Services included: Association Management, Clubhouse, Common Areas, Pool(s), Recreation Facilities, Trash
Other
Other facts
- Ownership: Individuals
- Ownership type: Sole Proprietor
Price history
| Date | Event | Price |
|---|---|---|
| 6/20/2025 | Sold | $1,150,000$300/sqft |
Source: | ||
| 5/4/2025 | Pending sale | $1,150,000$300/sqft |
Source: | ||
| 5/3/2025 | Listed for sale | $1,150,000$300/sqft |
Source: | ||
| 4/30/2025 | Pending sale | $1,150,000$300/sqft |
Source: | ||
| 4/22/2025 | Price change | $1,150,000-4.2%$300/sqft |
Source: | ||
Public tax history
| Year | Property taxes | Tax assessment |
|---|---|---|
| 2025 | $8,735 +1.4% | $981,500 +2.5% |
| 2024 | $8,618 +13.8% | $957,600 +15.1% |
| 2023 | $7,572 +2.3% | $832,100 +3.4% |
Find assessor info on the county website
Neighborhood: 23112
Nearby schools
GreatSchools rating
- 7/10Old Hundred ElementaryGrades: PK-5Distance: 1.5 mi
- 7/10Midlothian Middle SchoolGrades: 6-8Distance: 4.4 mi
- 9/10Midlothian High SchoolGrades: 9-12Distance: 3.7 mi
Schools provided by the listing agent
- Elementary: Old Hundred
- Middle: Midlothian
- High: Midlothian
Source: CVRMLS. This data may not be complete. We recommend contacting the local school district to confirm school assignments for this home.
Get a cash offer in 3 minutes
Find out how much your home could sell for in as little as 3 minutes with a no-obligation cash offer.
Estimated market value
$1,172,200
Get a cash offer in 3 minutes
Find out how much your home could sell for in as little as 3 minutes with a no-obligation cash offer.
Estimated market value
$1,172,200

