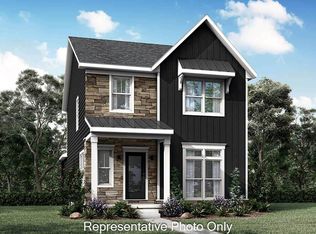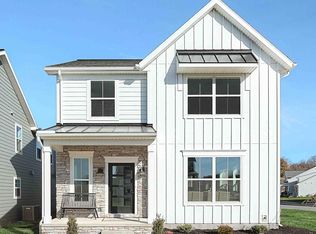This 2-story home with welcoming front porch features an open floor plan, generous living spaces, and 9ft ceilings on the first floor.. A carpeted flex space can be found to the front of the home. Stylish vinyl plank flooring flows throughout the rest of the main floor. The open kitchen features upgraded appliances, attractive cabinetry, and quartz countertops with tile backsplash. Adjacent to the kitchen is the sunny dining area where sliding glass doors provide access to the rear patio. The family room is warmed by a gas fireplace with stone surround. All 4 bedrooms, 2 full baths, and a convenient laundry room can be found on the 2nd floor. The spacious owner's suite includes an expansive closet, a tile shower, and double bowl vanity. Amenities: Unfinished Basement
This property is off market, which means it's not currently listed for sale or rent on Zillow. This may be different from what's available on other websites or public sources.


