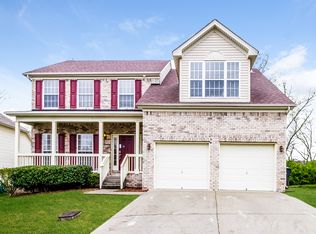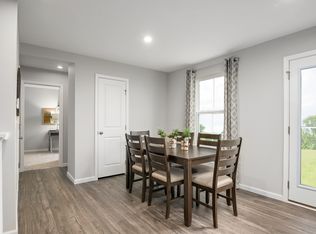Wow! Looks brand spanking new! Neutral colors--move-in ready. This home features a large ceramic tiled floor eat-in kitchen with maple kitchen, ample counter space, hardwood flooring, a walk-in pantry and a walk-in utility room. <br><br>Enter into the 2-story foyer which has hardwood flooring. The formal and separate dining room features hardwood and a sunny bay window. The great room will appeal to the cozy side of you with it's gas log fireplace. <br><br>The large master suite boasts a trey ceiling with fan, his and her closets, a jetted tub, separate and over-size sit-in shower, and double vanities.<br><br>All bedrooms are large and 1 of them has another walk-in closet. <br><br>An added bonus to this home is dual heating/cooling, a water softner system and a tree lined rear yard! The home is located on a dead-end street---no extra vehicle traffic. The front of the home features a large and covered porch.<br><br>It's hard to find such a large home, in great condition at this price. This is "THE ONE"!<br/><br/>Brokered And Advertised By: Southern REALTORS, LLC<br/>Listing Agent: Tina Bailey
This property is off market, which means it's not currently listed for sale or rent on Zillow. This may be different from what's available on other websites or public sources.

