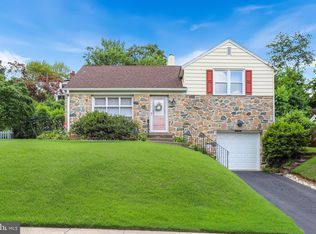Sold for $335,000
$335,000
2437 Greenhill Rd, Lansdowne, PA 19050
3beds
1,717sqft
Single Family Residence
Built in 1957
6,229 Square Feet Lot
$358,300 Zestimate®
$195/sqft
$2,319 Estimated rent
Home value
$358,300
$322,000 - $398,000
$2,319/mo
Zestimate® history
Loading...
Owner options
Explore your selling options
What's special
Welcome to this completely renovated split level home in this highly sought after location in Lansdowne! As you enter the front door, you're welcomed to the bright and airy living and dining area due to all the windows running the length of the home. Off the dining area, you enter into the galley kitchen that sports all new tile flooring, backsplash, butcherblock countertops, and stainless steel appliances. From the kitchen, you're able to exit the home to the completely fenced in and beautifully landscaped back patio, perfect for entertaining. Additional outdoor entertaining space just up the flight of steps and to the left. Moving up to the first level, you will find 2 of the 3 bedrooms and full bath at the end of the hall. From there, you can head up the steps to the second level where you have now entered the primary suit. On this level you will also find closet/attic space access. The lower level off the living room is where you will find your laundry room and access to the 1 car garage. This home is move-in ready and has much to offer so don't miss out!
Zillow last checked: 8 hours ago
Listing updated: September 23, 2024 at 03:12pm
Listed by:
Nicole Barnes 607-222-9796,
Berkshire Hathaway HomeServices Homesale Realty
Bought with:
Melissa Purnell, AB068639
RE/MAX Access
Source: Bright MLS,MLS#: PADE2069594
Facts & features
Interior
Bedrooms & bathrooms
- Bedrooms: 3
- Bathrooms: 2
- Full bathrooms: 2
Heating
- Forced Air, Natural Gas
Cooling
- Central Air, Natural Gas
Appliances
- Included: Dishwasher, Dryer, Refrigerator, Stainless Steel Appliance(s), Washer, Water Heater, Gas Water Heater
- Laundry: Lower Level
Features
- Attic, Ceiling Fan(s), Dining Area, Combination Dining/Living, Kitchen - Galley, Primary Bath(s), Bathroom - Tub Shower, Wainscotting
- Flooring: Wood
- Basement: Other
- Has fireplace: No
Interior area
- Total structure area: 1,717
- Total interior livable area: 1,717 sqft
- Finished area above ground: 1,717
Property
Parking
- Total spaces: 1
- Parking features: Inside Entrance, Garage Door Opener, Storage, Paved, Attached, Driveway, On Street
- Attached garage spaces: 1
- Has uncovered spaces: Yes
Accessibility
- Accessibility features: None
Features
- Levels: Multi/Split,Two
- Stories: 2
- Patio & porch: Patio
- Exterior features: Sidewalks
- Pool features: None
- Fencing: Chain Link,Vinyl
- Has view: Yes
- View description: Garden
Lot
- Size: 6,229 sqft
- Features: Front Yard, Landscaped, Rear Yard, Suburban
Details
- Additional structures: Above Grade
- Parcel number: 16090065900
- Zoning: RESIDENTIAL
- Special conditions: Standard
Construction
Type & style
- Home type: SingleFamily
- Property subtype: Single Family Residence
Materials
- Vinyl Siding, Stone
- Foundation: Crawl Space
- Roof: Shingle
Condition
- Very Good
- New construction: No
- Year built: 1957
Utilities & green energy
- Sewer: Public Sewer
- Water: Public
Community & neighborhood
Security
- Security features: Carbon Monoxide Detector(s), Smoke Detector(s)
Location
- Region: Lansdowne
- Subdivision: None Available
- Municipality: UPPER DARBY TWP
Other
Other facts
- Listing agreement: Exclusive Right To Sell
- Listing terms: Cash,Conventional,FHA,VA Loan
- Ownership: Fee Simple
- Road surface type: Paved
Price history
| Date | Event | Price |
|---|---|---|
| 8/15/2024 | Sold | $335,000$195/sqft |
Source: | ||
| 7/1/2024 | Pending sale | $335,000$195/sqft |
Source: | ||
| 6/14/2024 | Listed for sale | $335,000+76.3%$195/sqft |
Source: | ||
| 9/22/2020 | Sold | $190,000$111/sqft |
Source: Public Record Report a problem | ||
| 4/3/2020 | Sold | $190,000$111/sqft |
Source: Agent Provided Report a problem | ||
Public tax history
| Year | Property taxes | Tax assessment |
|---|---|---|
| 2025 | $7,523 +3.5% | $171,880 |
| 2024 | $7,269 +1% | $171,880 |
| 2023 | $7,201 +2.8% | $171,880 |
Find assessor info on the county website
Neighborhood: 19050
Nearby schools
GreatSchools rating
- 2/10Garrettford El SchoolGrades: 1-5Distance: 0.8 mi
- 2/10Drexel Hill Middle SchoolGrades: 6-8Distance: 0.9 mi
- 3/10Upper Darby Senior High SchoolGrades: 9-12Distance: 0.5 mi
Schools provided by the listing agent
- District: Upper Darby
Source: Bright MLS. This data may not be complete. We recommend contacting the local school district to confirm school assignments for this home.

Get pre-qualified for a loan
At Zillow Home Loans, we can pre-qualify you in as little as 5 minutes with no impact to your credit score.An equal housing lender. NMLS #10287.
