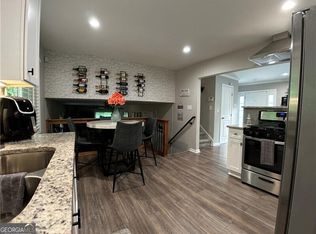Closed
$400,000
2437 Glendale Dr, Decatur, GA 30032
4beds
2,575sqft
Single Family Residence
Built in 1964
0.3 Acres Lot
$379,100 Zestimate®
$155/sqft
$2,962 Estimated rent
Home value
$379,100
$356,000 - $402,000
$2,962/mo
Zestimate® history
Loading...
Owner options
Explore your selling options
What's special
This newly renovated, beautiful painted brick house offers a perfect blend of modern luxury and classic charm. Situated on a quiet street convenient to freeways, Decatur, and intown Atlanta, this residence boasts ample living space and a flowing floorplan, catering to both comfort and style. Step inside to be greeted by an open-concept design that seamlessly connects the living and dining areas, creating an inviting atmosphere for gatherings and entertaining. With 4 generously sized bedrooms and 2.5 bathrooms, this home provides the ideal layout for families or those who love to host guests. The luxury vinyl plank (LVP) flooring throughout ensures durability, while the carpeted bedrooms offer a cozy and comfortable retreat. Quality "to-the-studs" renovation throughout the home, featuring porcelain tile, granite counters, and trendy but timeless finishes. Off the kitchen/living room, the extra den is adorned with a cozy fireplace, providing a warm and welcoming retreat. The massive bonus room, complete with laundry facilities and a convenient half bath for guests, adds versatility to the living space, making it perfect for working from home, gaming, or hosting guests. From the den, step into the screened porch or unwind on the two large decks, offering ample space for outdoor relaxation and entertaining. The expansive lawn provides a perfect canvas for gardening, fetch, kids play area, and nights around the fire-pit. Whether you're hosting a gathering, enjoying a quiet evening by the fireplace, or working from home, this house is designed for a lifestyle of comfort and elegance. Schedule a viewing today and step into a world of timeless beauty and modern convenience!
Zillow last checked: 8 hours ago
Listing updated: September 27, 2024 at 09:03am
Listed by:
Sara Mosser +17706246886,
Keller Williams Realty
Bought with:
Leslie Carroll, 280109
Providence Land and Home LLC
Source: GAMLS,MLS#: 10245499
Facts & features
Interior
Bedrooms & bathrooms
- Bedrooms: 4
- Bathrooms: 3
- Full bathrooms: 2
- 1/2 bathrooms: 1
Heating
- Central
Cooling
- Central Air
Appliances
- Included: Dishwasher, Oven/Range (Combo)
- Laundry: Other
Features
- Other
- Flooring: Carpet, Laminate
- Basement: Partial
- Number of fireplaces: 1
Interior area
- Total structure area: 2,575
- Total interior livable area: 2,575 sqft
- Finished area above ground: 2,575
- Finished area below ground: 0
Property
Parking
- Total spaces: 4
- Parking features: Off Street
Features
- Levels: Three Or More
- Stories: 3
Lot
- Size: 0.30 Acres
- Features: Level
Details
- Parcel number: 15 135 14 042
Construction
Type & style
- Home type: SingleFamily
- Architectural style: Traditional
- Property subtype: Single Family Residence
Materials
- Brick
- Roof: Other
Condition
- Updated/Remodeled
- New construction: No
- Year built: 1964
Utilities & green energy
- Sewer: Public Sewer
- Water: Public
- Utilities for property: Sewer Connected, Electricity Available, Natural Gas Available, Water Available
Community & neighborhood
Community
- Community features: Park
Location
- Region: Decatur
- Subdivision: Toney Valley
Other
Other facts
- Listing agreement: Exclusive Right To Sell
Price history
| Date | Event | Price |
|---|---|---|
| 4/8/2024 | Sold | $400,000+0%$155/sqft |
Source: | ||
| 3/8/2024 | Pending sale | $399,900$155/sqft |
Source: | ||
| 3/1/2024 | Price change | $399,900-3.6%$155/sqft |
Source: | ||
| 2/6/2024 | Listed for sale | $415,000$161/sqft |
Source: | ||
| 2/2/2024 | Pending sale | $415,000$161/sqft |
Source: | ||
Public tax history
| Year | Property taxes | Tax assessment |
|---|---|---|
| 2025 | $5,090 -28.3% | $157,240 +3.7% |
| 2024 | $7,102 +30.5% | $151,560 +32.1% |
| 2023 | $5,442 +573.9% | $114,720 +29% |
Find assessor info on the county website
Neighborhood: Candler-Mcafee
Nearby schools
GreatSchools rating
- 4/10Columbia Elementary SchoolGrades: PK-5Distance: 0.3 mi
- 3/10Columbia Middle SchoolGrades: 6-8Distance: 1.5 mi
- 2/10Columbia High SchoolGrades: 9-12Distance: 1 mi
Schools provided by the listing agent
- Elementary: Columbia
- Middle: Columbia
- High: Columbia
Source: GAMLS. This data may not be complete. We recommend contacting the local school district to confirm school assignments for this home.
Get a cash offer in 3 minutes
Find out how much your home could sell for in as little as 3 minutes with a no-obligation cash offer.
Estimated market value$379,100
Get a cash offer in 3 minutes
Find out how much your home could sell for in as little as 3 minutes with a no-obligation cash offer.
Estimated market value
$379,100
