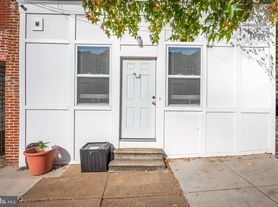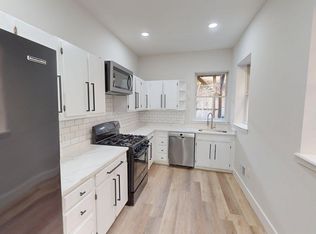Welcome home to 2437 Fleet Street! This stylish 2-level townhouse in the heart of Canton features an open-concept layout, exposed brick, hardwood floors, and fresh paint throughout. The modern kitchen offers shaker cabinets, stainless steel appliances, quartz countertops, and a tile backsplash. Upstairs, find two spacious bedrooms, each with a private full bath, plus a washer and dryer for added convenience. Enjoy panoramic city views from the rooftop deck, perfect for relaxing or entertaining. Additional features include a fenced rear patio, on-street parking, and proximity to Canton Square, Patterson Park, restaurants, and major commuter routes. Available now | 12-month lease minimum
Townhouse for rent
$2,500/mo
2437 Fleet St, Baltimore, MD 21224
2beds
1,008sqft
Price may not include required fees and charges.
Townhouse
Available now
Cats, dogs OK
Central air, electric, ceiling fan
In unit laundry
On street parking
Natural gas, forced air
What's special
Modern kitchenWasher and dryerFenced rear patioRooftop deckHardwood floorsStainless steel appliancesExposed brick
- 37 days |
- -- |
- -- |
Travel times
Facts & features
Interior
Bedrooms & bathrooms
- Bedrooms: 2
- Bathrooms: 3
- Full bathrooms: 2
- 1/2 bathrooms: 1
Heating
- Natural Gas, Forced Air
Cooling
- Central Air, Electric, Ceiling Fan
Appliances
- Included: Dishwasher, Disposal, Dryer, Freezer, Oven, Range, Refrigerator, Stove, Washer
- Laundry: In Unit
Features
- Ceiling Fan(s), Combination Dining/Living, Dining Area, Exhaust Fan, Kitchen - Gourmet, Open Floorplan, Primary Bath(s), Recessed Lighting, Upgraded Countertops
Interior area
- Total interior livable area: 1,008 sqft
Property
Parking
- Parking features: On Street
- Details: Contact manager
Features
- Exterior features: Contact manager
Details
- Parcel number: 01061837040
Construction
Type & style
- Home type: Townhouse
- Architectural style: Colonial
- Property subtype: Townhouse
Condition
- Year built: 1860
Building
Management
- Pets allowed: Yes
Community & HOA
Location
- Region: Baltimore
Financial & listing details
- Lease term: Contact For Details
Price history
| Date | Event | Price |
|---|---|---|
| 10/9/2025 | Listed for rent | $2,500+25%$2/sqft |
Source: Bright MLS #MDBA2182810 | ||
| 8/8/2025 | Sold | $325,000-1.5%$322/sqft |
Source: | ||
| 7/9/2025 | Pending sale | $330,000$327/sqft |
Source: | ||
| 6/29/2025 | Price change | $330,000-1.5%$327/sqft |
Source: | ||
| 6/16/2025 | Price change | $335,000-4.3%$332/sqft |
Source: | ||

