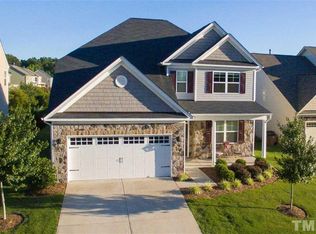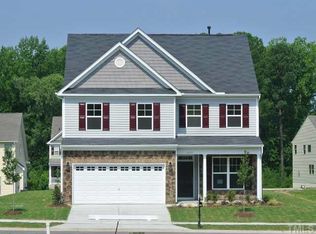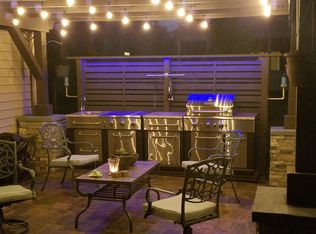Sold for $545,000
$545,000
2437 Everstone Rd, Wake Forest, NC 27587
5beds
2,875sqft
Single Family Residence, Residential
Built in 2012
0.28 Acres Lot
$537,400 Zestimate®
$190/sqft
$2,782 Estimated rent
Home value
$537,400
$511,000 - $564,000
$2,782/mo
Zestimate® history
Loading...
Owner options
Explore your selling options
What's special
OPEN HOUSE SUNDAY 6/22 11AM to 3PM..... Brokers Welcome! Fantastic 5 Bedroom floorplan, on a GORGEOUS fenced in Double Lot. Located in the coveted Stonegate @ St. Andrews subdivision of Wake Forest THIS HOME IS A GEM! Perfect Location, Semi-Private Corner Lot, with Mature Landscaping, Screened in Porch, and Patio Complete w/ a Saxony Cedar Grill Gazebo IDEAL for Entertaining Friends and Family ALL YEAR LONG. Step Inside and you will find a Savvy & Family-Friendly Open Layout boasting 3 Full Baths, Dining Room, Home Office, and Primary Suite w/ a Phenomenal Walk-In Closet! Meticulously Maintained w/ fresh paint throughout, Lustrous Engineered Hardwood Floors, Excellent Millwork, and Built-Ins Galore. Too Many Upgrades to list! Tankless Water Heater (2023), New Roof (9/2022) Gas Range/Stove, Full Bath/Bedroom Down, Dual Zoned Smart Home Thermostat, and So Much More! Come By this weekend, Fall in Love, and make us an Offer! For IMMEDIATE ASSISTANCE, Showings, or Questions Please Call or Text Listing Agent Directly. Cheers!
Zillow last checked: 8 hours ago
Listing updated: October 28, 2025 at 12:59am
Listed by:
Paul Romano 631-219-5035,
Costello Real Estate & Investm
Bought with:
Kristen Lampuri, 206528
Compass -- Raleigh
Debbie Van Horn, 234538
Compass -- Raleigh
Source: Doorify MLS,MLS#: 10091341
Facts & features
Interior
Bedrooms & bathrooms
- Bedrooms: 5
- Bathrooms: 3
- Full bathrooms: 3
Heating
- Exhaust Fan, Fireplace(s), Gas Pack, Heat Pump, Natural Gas
Cooling
- Central Air
Appliances
- Laundry: Laundry Room, Upper Level
Features
- Bookcases, Ceiling Fan(s), Crown Molding, Double Vanity, Granite Counters, Smart Thermostat, Tray Ceiling(s)
- Flooring: Carpet, Hardwood, Vinyl, Tile
Interior area
- Total structure area: 2,875
- Total interior livable area: 2,875 sqft
- Finished area above ground: 2,875
- Finished area below ground: 0
Property
Parking
- Total spaces: 6
- Parking features: Driveway, Garage
- Attached garage spaces: 2
- Uncovered spaces: 4
Features
- Levels: Two
- Stories: 2
- Patio & porch: Covered, Enclosed, Front Porch, Patio, Porch, Rear Porch, Screened
- Exterior features: Awning(s), Fenced Yard, Playground, Rain Gutters
- Pool features: Community
- Fencing: Back Yard, Fenced, Gate
- Has view: Yes
Lot
- Size: 0.28 Acres
- Features: Back Yard, Cleared, Corner Lot, Front Yard, Level
Details
- Additional structures: Garage(s), Gazebo
- Parcel number: 1748664917
- Special conditions: Standard
Construction
Type & style
- Home type: SingleFamily
- Architectural style: Traditional
- Property subtype: Single Family Residence, Residential
Materials
- Brick, Vinyl Siding
- Foundation: Slab
- Roof: Shingle
Condition
- New construction: No
- Year built: 2012
- Major remodel year: 2012
Utilities & green energy
- Sewer: Public Sewer
- Water: Public
- Utilities for property: Cable Connected, Electricity Connected, Natural Gas Connected, Phone Connected, Sewer Connected, Water Connected
Community & neighborhood
Community
- Community features: Clubhouse, Curbs, Playground, Pool, Sidewalks, Street Lights, Tennis Court(s)
Location
- Region: Wake Forest
- Subdivision: Stonegate at St Andrews
HOA & financial
HOA
- Has HOA: Yes
- HOA fee: $80 monthly
- Amenities included: Barbecue, Meeting Room, Playground, Pool, Tennis Court(s)
- Services included: Maintenance Grounds
Price history
| Date | Event | Price |
|---|---|---|
| 7/31/2025 | Sold | $545,000-1.8%$190/sqft |
Source: | ||
| 6/21/2025 | Pending sale | $555,000$193/sqft |
Source: | ||
| 6/8/2025 | Price change | $555,000-2.6%$193/sqft |
Source: | ||
| 5/24/2025 | Price change | $570,000-2.1%$198/sqft |
Source: | ||
| 4/24/2025 | Listed for sale | $582,000+57.3%$202/sqft |
Source: | ||
Public tax history
| Year | Property taxes | Tax assessment |
|---|---|---|
| 2025 | $4,351 +0.4% | $470,464 +1.8% |
| 2024 | $4,334 +4.1% | $462,122 +29.6% |
| 2023 | $4,164 +4.2% | $356,619 |
Find assessor info on the county website
Neighborhood: 27587
Nearby schools
GreatSchools rating
- 4/10Harris Creek ElementaryGrades: PK-5Distance: 2.7 mi
- 9/10Rolesville Middle SchoolGrades: 6-8Distance: 1.5 mi
- 7/10Heritage High SchoolGrades: 9-12Distance: 2 mi
Schools provided by the listing agent
- Elementary: Wake - Harris Creek
- Middle: Wake - Rolesville
- High: Wake - Heritage
Source: Doorify MLS. This data may not be complete. We recommend contacting the local school district to confirm school assignments for this home.
Get a cash offer in 3 minutes
Find out how much your home could sell for in as little as 3 minutes with a no-obligation cash offer.
Estimated market value$537,400
Get a cash offer in 3 minutes
Find out how much your home could sell for in as little as 3 minutes with a no-obligation cash offer.
Estimated market value
$537,400


