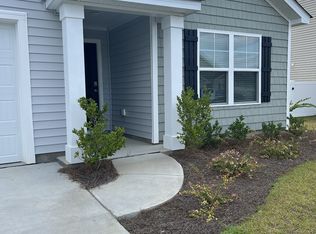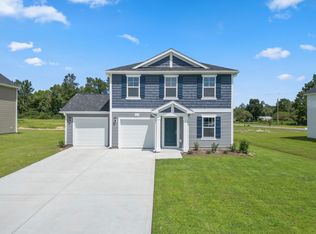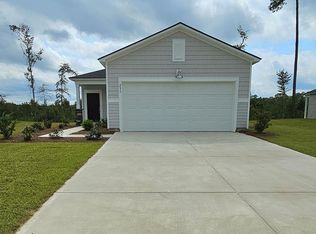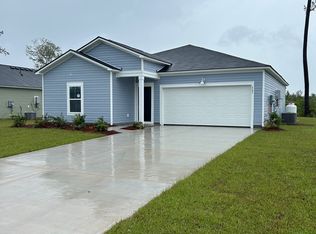This home is located at 2437 Campton Loop Jordan Plan Lot 53, Conway, SC 29527.
This property is off market, which means it's not currently listed for sale or rent on Zillow. This may be different from what's available on other websites or public sources.




