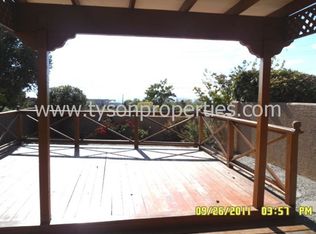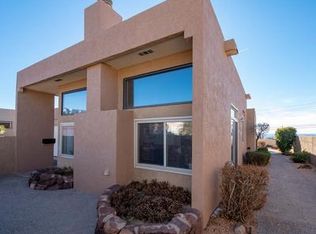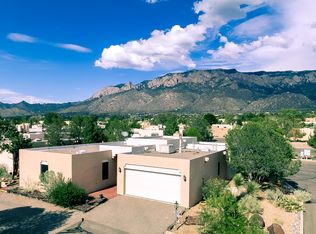Sold on 04/01/24
Price Unknown
2436 Tramway Terrace Ct NE, Albuquerque, NM 87122
3beds
1,699sqft
Single Family Residence
Built in 1992
5,662.8 Square Feet Lot
$499,100 Zestimate®
$--/sqft
$2,376 Estimated rent
Home value
$499,100
$474,000 - $524,000
$2,376/mo
Zestimate® history
Loading...
Owner options
Explore your selling options
What's special
Single Level in Sandia Heights! Looking for a super clean, meticulously maintained, move-in ready home? Granite countertops throughout, NO CARPET, wood windows, fresh interior & exterior paint! The kitchen has composite, undermount sink, recessed lighting & breakfast nook. The great room exudes charm w/ raised, tongue & groove ceilings, kiva fireplace, wet bar & access to the back patio. Well sized primary suite- primary bathroom has double sinks, separate shower & tub + walk-in closet! Excellent natural light pours in through the clerestory windows! Low maintenance yards include open & covered patio spaces, private front courtyard & separate outdoor space off the primary! Recent improvements include: all skylights replaced, all exterior hose-bibs replaced, floor ducts have been restored/
Zillow last checked: 8 hours ago
Listing updated: August 15, 2024 at 01:43pm
Listed by:
Michelle Florence Smith 505-417-1640,
Coldwell Banker Legacy
Bought with:
Rachelle K Simone, 44603
Realty One of New Mexico
Source: SWMLS,MLS#: 1058387
Facts & features
Interior
Bedrooms & bathrooms
- Bedrooms: 3
- Bathrooms: 2
- Full bathrooms: 2
Primary bedroom
- Level: Main
- Area: 191.7
- Dimensions: 14.2 x 13.5
Bedroom 2
- Level: Main
- Area: 141.7
- Dimensions: 10.9 x 13
Bedroom 3
- Level: Main
- Area: 148.2
- Dimensions: 11.4 x 13
Dining room
- Level: Main
- Area: 109.34
- Dimensions: 14.2 x 7.7
Kitchen
- Level: Main
- Area: 106.56
- Dimensions: 11.1 x 9.6
Living room
- Level: Main
- Area: 297
- Dimensions: 19.8 x 15
Heating
- Central, Forced Air, Natural Gas
Cooling
- Central Air, Evaporative Cooling
Appliances
- Included: Dryer, Dishwasher, Free-Standing Electric Range, Disposal, Microwave, Refrigerator, Washer
- Laundry: Washer Hookup, Dryer Hookup, ElectricDryer Hookup
Features
- Wet Bar, Breakfast Bar, Breakfast Area, Bathtub, Ceiling Fan(s), Dual Sinks, Entrance Foyer, Great Room, High Ceilings, Home Office, Main Level Primary, Skylights, Soaking Tub, Separate Shower, Cable TV, Walk-In Closet(s)
- Flooring: Laminate, Tile
- Windows: Double Pane Windows, Insulated Windows, Wood Frames, Skylight(s)
- Has basement: No
- Number of fireplaces: 1
- Fireplace features: Glass Doors, Gas Log, Kiva
Interior area
- Total structure area: 1,699
- Total interior livable area: 1,699 sqft
Property
Parking
- Total spaces: 2
- Parking features: Attached, Finished Garage, Garage, Oversized
- Attached garage spaces: 2
Features
- Levels: One
- Stories: 1
- Patio & porch: Covered, Open, Patio
- Exterior features: Courtyard, Fence, Fire Pit, Patio, Privacy Wall, Private Yard, Private Entrance
- Fencing: Wall,Wrought Iron
- Has view: Yes
Lot
- Size: 5,662 sqft
- Features: Landscaped, Views
Details
- Parcel number: 102306300927821002
- Zoning description: R-2
Construction
Type & style
- Home type: SingleFamily
- Architectural style: Patio Home
- Property subtype: Single Family Residence
Materials
- Frame, Stucco, Rock
- Roof: Flat,Pitched,Tar/Gravel
Condition
- Resale
- New construction: No
- Year built: 1992
Details
- Builder name: Roger Smith
Utilities & green energy
- Sewer: Public Sewer
- Water: Community/Coop
- Utilities for property: Cable Available, Electricity Connected, Natural Gas Connected, Sewer Connected, Water Connected
Green energy
- Energy generation: None
Community & neighborhood
Security
- Security features: Security System
Location
- Region: Albuquerque
HOA & financial
HOA
- Has HOA: Yes
- HOA fee: $8 monthly
- Services included: Security
Other
Other facts
- Listing terms: Cash,Conventional,FHA,VA Loan
- Road surface type: Paved
Price history
| Date | Event | Price |
|---|---|---|
| 4/1/2024 | Sold | -- |
Source: | ||
| 3/10/2024 | Pending sale | $469,900$277/sqft |
Source: | ||
| 3/10/2024 | Contingent | $469,900$277/sqft |
Source: | ||
| 3/7/2024 | Listed for sale | $469,900+52.1%$277/sqft |
Source: | ||
| 10/9/2020 | Sold | -- |
Source: | ||
Public tax history
| Year | Property taxes | Tax assessment |
|---|---|---|
| 2024 | -- | $122,518 +3% |
| 2023 | -- | $118,950 +3% |
| 2022 | $3,555 +3.5% | $115,486 +3% |
Find assessor info on the county website
Neighborhood: 87122
Nearby schools
GreatSchools rating
- 9/10Double Eagle Elementary SchoolGrades: PK-5Distance: 1.5 mi
- 7/10Desert Ridge Middle SchoolGrades: 6-8Distance: 3 mi
- 7/10La Cueva High SchoolGrades: 9-12Distance: 3.6 mi
Schools provided by the listing agent
- Elementary: Double Eagle
- Middle: Desert Ridge
- High: La Cueva
Source: SWMLS. This data may not be complete. We recommend contacting the local school district to confirm school assignments for this home.
Get a cash offer in 3 minutes
Find out how much your home could sell for in as little as 3 minutes with a no-obligation cash offer.
Estimated market value
$499,100
Get a cash offer in 3 minutes
Find out how much your home could sell for in as little as 3 minutes with a no-obligation cash offer.
Estimated market value
$499,100


