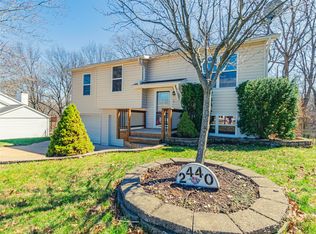Closed
Listing Provided by:
Danielle S Fitzgerald 314-435-4039,
Genstone Realty
Bought with: EXP Realty, LLC
Price Unknown
2436 Sue Lynn Dr, High Ridge, MO 63049
3beds
702sqft
Single Family Residence
Built in 1977
9,147.6 Square Feet Lot
$-- Zestimate®
$--/sqft
$1,735 Estimated rent
Home value
Not available
Estimated sales range
Not available
$1,735/mo
Zestimate® history
Loading...
Owner options
Explore your selling options
What's special
Welcome home to this stunning, move-in-ready 3-bedroom, 1.5-bath gem! Freshly painted from top to bottom and featuring brand-new vinyl plank flooring throughout, this home feels crisp and modern the moment you step inside. The spacious living area is anchored by a cozy wood-burning fireplace, perfect for chilly evenings. Peace of mind comes standard here with major systems recently updated, including the HVAC and hot water heater, alongside beautifully renovated bathrooms. Car enthusiasts or hobbyists will love the oversized 2-car garage with plenty of room for storage. Step outside to your private oasis: the deck now features convenient new steps leading down to a huge, fenced backyard that backs directly to the woods. It’s the perfect setting for entertaining, pets, or quiet morning coffee. This one checks every box!
Zillow last checked: 8 hours ago
Listing updated: December 29, 2025 at 11:48am
Listing Provided by:
Danielle S Fitzgerald 314-435-4039,
Genstone Realty
Bought with:
Sherrie L Shanahan, 2013032843
EXP Realty, LLC
Source: MARIS,MLS#: 25078742 Originating MLS: St. Louis Association of REALTORS
Originating MLS: St. Louis Association of REALTORS
Facts & features
Interior
Bedrooms & bathrooms
- Bedrooms: 3
- Bathrooms: 2
- Full bathrooms: 1
- 1/2 bathrooms: 1
- Main level bathrooms: 1
Bedroom
- Features: Floor Covering: Luxury Vinyl Plank
- Level: Lower
- Area: 154
- Dimensions: 14x11
Bedroom 2
- Features: Floor Covering: Luxury Vinyl Plank
- Level: Lower
- Area: 100
- Dimensions: 10x10
Bedroom 3
- Features: Floor Covering: Luxury Vinyl Plank
- Level: Lower
- Area: 100
- Dimensions: 10x10
Bathroom
- Features: Floor Covering: Luxury Vinyl Plank
- Level: Main
Bathroom 2
- Features: Floor Covering: Luxury Vinyl Plank
- Level: Basement
Dining room
- Features: Floor Covering: Luxury Vinyl Plank
- Level: Main
- Area: 99
- Dimensions: 11x9
Kitchen
- Features: Floor Covering: Luxury Vinyl Plank
- Level: Main
- Area: 196
- Dimensions: 14x14
Living room
- Features: Floor Covering: Luxury Vinyl Plank
- Level: Main
- Area: 169
- Dimensions: 13x13
Heating
- Electric
Cooling
- Central Air
Appliances
- Included: Electric Cooktop, Dishwasher, Disposal, Electric Oven
- Laundry: In Basement
Features
- Basement: Concrete,Finished,Walk-Out Access
- Number of fireplaces: 1
- Fireplace features: Dining Room, Wood Burning
Interior area
- Total structure area: 702
- Total interior livable area: 702 sqft
- Finished area above ground: 702
- Finished area below ground: 702
Property
Parking
- Total spaces: 2
- Parking features: Driveway, Garage, Garage Door Opener, Oversized
- Attached garage spaces: 2
- Has uncovered spaces: Yes
Features
- Levels: One
- Has view: Yes
- View description: Trees/Woods
Lot
- Size: 9,147 sqft
- Features: Adjoins Wooded Area, Back Yard
Details
- Parcel number: 023.008.03001025
- Special conditions: Standard
Construction
Type & style
- Home type: SingleFamily
- Architectural style: Split Level
- Property subtype: Single Family Residence
Materials
- Frame, Vinyl Siding
- Roof: Architectural Shingle
Condition
- Year built: 1977
Utilities & green energy
- Electric: 220 Volts
- Sewer: Public Sewer
- Water: Public
- Utilities for property: Cable Available
Community & neighborhood
Location
- Region: High Ridge
- Subdivision: Sue Lynn Estates
HOA & financial
HOA
- Has HOA: Yes
- HOA fee: $100 annually
- Amenities included: None
- Services included: Common Area Maintenance
- Association name: Sue Lynn Estates HOA
Other
Other facts
- Listing terms: Cash,Conventional,FHA,VA Loan
- Ownership: Private
Price history
| Date | Event | Price |
|---|---|---|
| 12/29/2025 | Sold | -- |
Source: | ||
| 11/29/2025 | Pending sale | $255,000$363/sqft |
Source: | ||
| 11/27/2025 | Listed for sale | $255,000+34.3%$363/sqft |
Source: | ||
| 8/30/2022 | Sold | -- |
Source: | ||
| 8/5/2022 | Pending sale | $189,900$271/sqft |
Source: | ||
Public tax history
| Year | Property taxes | Tax assessment |
|---|---|---|
| 2025 | $1,539 +6% | $21,600 +7.5% |
| 2024 | $1,451 +0.5% | $20,100 |
| 2023 | $1,444 -0.1% | $20,100 |
Find assessor info on the county website
Neighborhood: 63049
Nearby schools
GreatSchools rating
- 7/10Murphy Elementary SchoolGrades: K-5Distance: 0.5 mi
- 5/10Wood Ridge Middle SchoolGrades: 6-8Distance: 1.5 mi
- 6/10Northwest High SchoolGrades: 9-12Distance: 10.5 mi
Schools provided by the listing agent
- Elementary: Murphy Elem.
- Middle: Wood Ridge Middle School
- High: Northwest High
Source: MARIS. This data may not be complete. We recommend contacting the local school district to confirm school assignments for this home.
