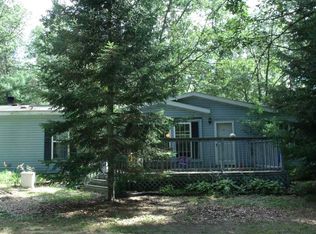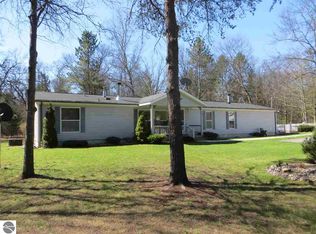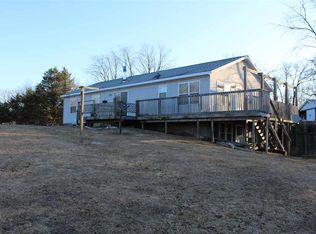Sold for $257,500 on 06/27/25
$257,500
2436 Silver Lake Rd, Prescott, MI 48756
3beds
2,000sqft
Single Family Residence, Manufactured Home
Built in 2001
10.1 Acres Lot
$260,900 Zestimate®
$129/sqft
$1,735 Estimated rent
Home value
$260,900
Estimated sales range
Not available
$1,735/mo
Zestimate® history
Loading...
Owner options
Explore your selling options
What's special
Nestled within a sprawling 10 wooded acres, this charming 3-bedroom, 2-bath ranch home offers the perfect blend of comfort, functionality, and natural beauty. Ideal for those yearning for a serene escape or a nature lover's paradise. Stepping inside, you are greeted by a spacious and welcoming living area, highlighted by a beautiful stone fireplace and a wood-burning stove, perfect for cozy evenings. The open floor plan seamlessly connects the living room to the dining area and kitchen, creating a harmonious flow throughout the home. The well-appointed kitchen boasts modern appliances, ample counter space, and plenty of storage, making meal preparation a delight. Each of the three bedrooms offers a serene retreat, with ample closet space and large windows that invite an abundance of natural light. One of the standout features of this property is the outdoor living spaces. The large 12 x 28 back deck is an inviting space for outdoor dining, entertaining, or simply relaxing while taking in the stunning views of the surrounding woodlands. The expansive 12 x 56 covered front porch allows you to enjoy the beauty of the outdoors in any weather. Whether you're sipping your morning coffee, watching the sunset, or observing the local wildlife, these outdoor areas are sure to become your favorite spots. For those who require ample storage, the 24 x 32 pole building with electric and concrete floors offers the perfect solution for storing all your up north toys. The property is also generator-ready, ensuring you'll never be without power. A unique feature of this home is the fenced side yard, for your pets or a vegetable garden. With a sprinkler system and two wells, maintaining a lush and vibrant garden has never been easier. The wooded acres are teeming with wildlife, from deer to wild turkeys, providing endless hours of enjoyment for the avid hunter. For those who enjoy hiking, bird-watching, or simply exploring, tons of opportunity to connect with nature
Zillow last checked: 8 hours ago
Listing updated: June 27, 2025 at 04:21pm
Listed by:
CHERYL MCDONELL C:586-747-8767,
HAPPY ACRES REAL ESTATE 586-747-8767
Bought with:
Non Member Office
NON-MLS MEMBER OFFICE
Source: NGLRMLS,MLS#: 1932009
Facts & features
Interior
Bedrooms & bathrooms
- Bedrooms: 3
- Bathrooms: 2
- Full bathrooms: 2
- Main level bathrooms: 2
Primary bedroom
- Area: 200.2
- Dimensions: 15.4 x 13
Bedroom 2
- Area: 143
- Dimensions: 11 x 13
Bedroom 3
- Area: 143
- Dimensions: 13 x 11
Primary bathroom
- Features: Private
Dining room
- Area: 143
- Dimensions: 11 x 13
Family room
- Area: 260
- Dimensions: 20 x 13
Kitchen
- Level: Main
- Area: 260
- Dimensions: 20 x 13
Living room
- Level: Main
- Area: 221
- Dimensions: 17 x 13
Heating
- Forced Air, Propane, Fireplace(s)
Appliances
- Included: Refrigerator, Oven/Range, Dishwasher, Microwave, Water Softener Owned, Washer, Dryer, Exhaust Fan
- Laundry: Main Level
Features
- Bookcases, Walk-In Closet(s), Pantry, Breakfast Nook, Kitchen Island, Mud Room, Den/Study, Vaulted Ceiling(s), Drywall, Ceiling Fan(s)
- Windows: Skylight(s), Blinds, Drapes, Curtain Rods
- Basement: Crawl Space
- Has fireplace: Yes
- Fireplace features: Wood Burning, Stove
Interior area
- Total structure area: 2,000
- Total interior livable area: 2,000 sqft
- Finished area above ground: 2,000
- Finished area below ground: 0
Property
Parking
- Parking features: None, RV Access/Parking, Gravel
- Details: RV Parking
Accessibility
- Accessibility features: None
Features
- Patio & porch: Deck, Patio, Covered
- Exterior features: Rain Gutters
- Fencing: Fenced
- Waterfront features: None
Lot
- Size: 10.10 Acres
- Dimensions: 336 x 1306
- Features: Wooded-Hardwoods, Wooded, Level, Metes and Bounds
Details
- Additional structures: Pole Building(s), Shed(s)
- Parcel number: 01001100320
- Zoning description: Residential
- Other equipment: Dish TV
Construction
Type & style
- Home type: MobileManufactured
- Architectural style: Raised Ranch
- Property subtype: Single Family Residence, Manufactured Home
Materials
- Vinyl Siding
- Roof: Asphalt
Condition
- New construction: No
- Year built: 2001
- Major remodel year: 2010
Utilities & green energy
- Sewer: Private Sewer
- Water: Private
Community & neighborhood
Security
- Security features: Smoke Detector(s)
Community
- Community features: None
Location
- Region: Prescott
- Subdivision: n/a
HOA & financial
HOA
- Services included: None
Other
Other facts
- Listing agreement: Exclusive Right Sell
- Listing terms: Conventional,Cash
- Ownership type: Private Owner
- Road surface type: Gravel
Price history
| Date | Event | Price |
|---|---|---|
| 6/27/2025 | Sold | $257,500-6.4%$129/sqft |
Source: | ||
| 4/3/2025 | Listed for sale | $275,000+83.5%$138/sqft |
Source: | ||
| 3/24/2021 | Listing removed | -- |
Source: Owner | ||
| 9/13/2018 | Listing removed | $149,900$75/sqft |
Source: Owner | ||
| 7/13/2018 | Listed for sale | $149,900+25%$75/sqft |
Source: Owner | ||
Public tax history
| Year | Property taxes | Tax assessment |
|---|---|---|
| 2024 | $1,320 +3.2% | $79,200 +26.9% |
| 2023 | $1,278 +7.7% | $62,400 +17.5% |
| 2022 | $1,186 -0.6% | $53,100 +7.3% |
Find assessor info on the county website
Neighborhood: 48756
Nearby schools
GreatSchools rating
- 4/10Whittemore-Prescott Area Middle SchoolGrades: K-6Distance: 8.1 mi
- 3/10Whittemore-Prescott Area H.S.Grades: 7-12Distance: 7.9 mi
Schools provided by the listing agent
- District: Whittemore-Prescott Area Schools
Source: NGLRMLS. This data may not be complete. We recommend contacting the local school district to confirm school assignments for this home.


