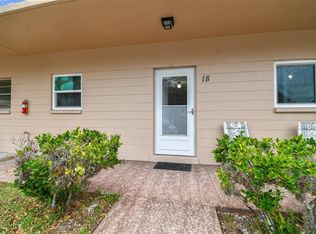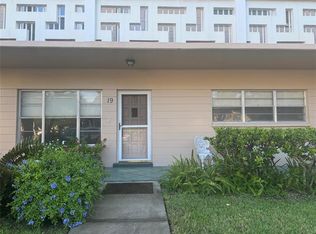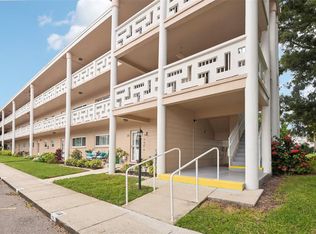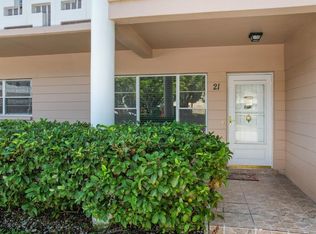Sold for $159,900 on 08/01/25
$159,900
2436 Rhodesian Dr APT 24, Clearwater, FL 33763
2beds
1,400sqft
Condominium
Built in 1982
-- sqft lot
$154,800 Zestimate®
$114/sqft
$1,712 Estimated rent
Home value
$154,800
$147,000 - $163,000
$1,712/mo
Zestimate® history
Loading...
Owner options
Explore your selling options
What's special
MOVE-IN READY 2 BED/2 BATH CONDO IN PREMIER 55+ COMMUNITY Discover this beautifully refreshed 2-bedroom, 2-bathroom second-floor condominium in the desirable 55+ On Top of the World community. Recently updated with fresh neutral paint and brand new laminate flooring throughout, this turnkey home is ready for immediate occupancy! INTERIOR HIGHLIGHTS The welcoming foyer features elegant wood laminate flooring and a convenient coat closet. The thoughtfully designed kitchen boasts ample storage with wood cabinetry, durable solid surface countertops, and a comprehensive appliance package including built-in oven, electric cooktop, microwave, dishwasher, and refrigerator. A double-basin stainless steel sink sits beneath a sunny window, and overhead lighting illuminates the space perfectly. The kitchen offers room for a breakfast table and opens beautifully to the foyer and living/dining areas for an ideal entertaining flow. The spacious living room features a custom nook perfect for entertainment center or bookshelves, and is adorned with freshly painted neutral walls, new wood laminate flooring, and a ceiling fan with light fixture. A stunning wall of four expansive windows frames serene treetop views, creating a peaceful connection to nature. The primary bedroom retreat offers freshly painted neutral walls, new wood laminate flooring, a ceiling fan with light kit, and convenient dual built-in closets. The en-suite bathroom features tile flooring, a mirrored vanity with storage, and a step-in shower with safety grab bar. The second bedroom continues the home's fresh aesthetic with neutral paint, new wood laminate flooring, ceiling fan with light kit, and built-in closet. The second bathroom includes tile flooring, mirrored vanity with storage, and a tub/shower combination with safety grab bars. COMMUNITY AMENITIES On Top of the World offers resort-style living with tree-lined streets and exceptional amenities including: Community café Multiple swimming pools and whirlpool spa Learning center and library Workshop and auditorium Comprehensive fitness center Tennis and pickleball courts Dog park Fishing dock and kayak launch Golf course Floor exercise, yoga, and Tai Chi classes at the East Activity Center Nature's Gym Exercise and Walking Course in Paradise Reserve along Arbor Lake Vibrant clubs and social activities LOCATION ADVANTAGES Perfectly positioned near medical facilities, airports, beautiful beaches, fine dining, and shopping destinations. PROPERTY DETAILS Recent updates: Fresh paint and new laminate flooring throughout A/C replaced in 2017 55+ community Second-floor unit Don't miss this opportunity to enjoy maintenance-free living in one of Florida's most sought-after active adult communities!
Zillow last checked: 8 hours ago
Listing updated: August 01, 2025 at 08:43am
Listing Provided by:
Jodi Avery 727-238-9660,
KELLER WILLIAMS REALTY- PALM H 727-772-0772
Bought with:
Kimberleigh Flynn, 3108891
REALTY ONE GROUP BEYOND
Source: Stellar MLS,MLS#: TB8381983 Originating MLS: Suncoast Tampa
Originating MLS: Suncoast Tampa

Facts & features
Interior
Bedrooms & bathrooms
- Bedrooms: 2
- Bathrooms: 2
- Full bathrooms: 2
Primary bedroom
- Features: Ceiling Fan(s), En Suite Bathroom, Dual Closets
- Level: First
- Area: 235.8 Square Feet
- Dimensions: 13.1x18
Bedroom 2
- Features: Ceiling Fan(s), Built-in Closet
- Level: First
- Area: 145.41 Square Feet
- Dimensions: 13.1x11.1
Primary bathroom
- Features: En Suite Bathroom, Shower No Tub, Single Vanity
- Level: First
- Area: 62.37 Square Feet
- Dimensions: 9.9x6.3
Bathroom 2
- Features: Exhaust Fan, Single Vanity, Tub With Shower
- Level: First
- Area: 44.55 Square Feet
- Dimensions: 9.9x4.5
Dining room
- Level: First
- Area: 243.93 Square Feet
- Dimensions: 14.1x17.3
Foyer
- Features: Coat Closet
- Level: First
- Area: 18.6 Square Feet
- Dimensions: 3.1x6
Kitchen
- Level: First
- Area: 117.72 Square Feet
- Dimensions: 10.8x10.9
Living room
- Features: Ceiling Fan(s)
- Level: First
- Area: 219.96 Square Feet
- Dimensions: 14.1x15.6
Heating
- Central
Cooling
- Central Air
Appliances
- Included: Oven, Cooktop, Dishwasher, Microwave, Range, Refrigerator
- Laundry: Corridor Access
Features
- Ceiling Fan(s), Eating Space In Kitchen, Living Room/Dining Room Combo, Open Floorplan, Solid Surface Counters, Solid Wood Cabinets, Split Bedroom
- Flooring: Ceramic Tile, Laminate
- Windows: Window Treatments
- Has fireplace: No
Interior area
- Total structure area: 1,400
- Total interior livable area: 1,400 sqft
Property
Features
- Levels: One
- Stories: 1
- Exterior features: Irrigation System, Sidewalk, Tennis Court(s)
- Has view: Yes
- View description: Trees/Woods
Lot
- Size: 3.96 Acres
- Features: Landscaped, Level, Near Golf Course, Sidewalk
- Residential vegetation: Trees/Landscaped
Details
- Parcel number: 312816640900570240
- Special conditions: None
Construction
Type & style
- Home type: Condo
- Property subtype: Condominium
Materials
- Block, Wood Frame
- Foundation: Block
- Roof: Membrane
Condition
- New construction: No
- Year built: 1982
Utilities & green energy
- Sewer: Public Sewer
- Water: Public
- Utilities for property: BB/HS Internet Available, Cable Connected, Electricity Connected, Public, Sewer Connected, Street Lights, Water Connected
Community & neighborhood
Community
- Community features: Dock, Association Recreation - Lease, Buyer Approval Required, Dog Park, Fitness Center, Gated Community - Guard, Golf, Irrigation-Reclaimed Water, Pool, Sidewalks, Tennis Court(s)
Senior living
- Senior community: Yes
Location
- Region: Clearwater
- Subdivision: ON TOP OF THE WORLD
HOA & financial
HOA
- Has HOA: Yes
- HOA fee: $534 monthly
- Services included: Cable TV, Community Pool, Internet, Maintenance Structure, Maintenance Grounds, Manager, Pool Maintenance, Private Road, Recreational Facilities, Sewer, Trash, Water
- Association name: Orientation Department Clearwater
- Association phone: 727-799-8517
Other fees
- Pet fee: $0 monthly
Other financial information
- Total actual rent: 0
Other
Other facts
- Listing terms: Cash,Conventional
- Ownership: Condominium
- Road surface type: Paved, Asphalt
Price history
| Date | Event | Price |
|---|---|---|
| 8/1/2025 | Sold | $159,900-3.1%$114/sqft |
Source: | ||
| 7/4/2025 | Pending sale | $165,000$118/sqft |
Source: | ||
| 5/8/2025 | Listed for sale | $165,000+17.9%$118/sqft |
Source: | ||
| 5/26/2021 | Sold | $140,000+40%$100/sqft |
Source: Stellar MLS #U8114703 Report a problem | ||
| 3/21/2012 | Sold | $100,000$71/sqft |
Source: Public Record Report a problem | ||
Public tax history
| Year | Property taxes | Tax assessment |
|---|---|---|
| 2024 | $361 +2.8% | $42,361 +3% |
| 2023 | $352 -74.4% | $41,127 -65.4% |
| 2022 | $1,375 +151.1% | $118,874 +131% |
Find assessor info on the county website
Neighborhood: 33763
Nearby schools
GreatSchools rating
- 7/10Leila Davis Elementary SchoolGrades: PK-5Distance: 1.4 mi
- 6/10Safety Harbor Middle SchoolGrades: 6-8Distance: 3 mi
- 5/10Countryside High SchoolGrades: PK,9-12Distance: 1.9 mi
Schools provided by the listing agent
- Elementary: Leila G Davis Elementary-PN
- Middle: Safety Harbor Middle-PN
- High: Countryside High-PN
Source: Stellar MLS. This data may not be complete. We recommend contacting the local school district to confirm school assignments for this home.
Get a cash offer in 3 minutes
Find out how much your home could sell for in as little as 3 minutes with a no-obligation cash offer.
Estimated market value
$154,800
Get a cash offer in 3 minutes
Find out how much your home could sell for in as little as 3 minutes with a no-obligation cash offer.
Estimated market value
$154,800



