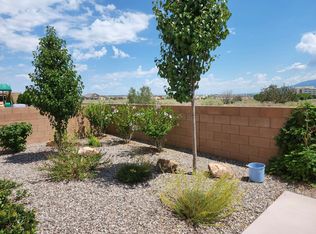Sold
Price Unknown
2436 Nugget St SE, Rio Rancho, NM 87124
3beds
1,701sqft
Single Family Residence
Built in 2020
5,227.2 Square Feet Lot
$415,300 Zestimate®
$--/sqft
$2,429 Estimated rent
Home value
$415,300
$395,000 - $436,000
$2,429/mo
Zestimate® history
Loading...
Owner options
Explore your selling options
What's special
Stop the scroll right here! Better than new with a gorgeous, private, fully landscaped East side backyard with stunning Sandia Mountain views. Outstanding for entertaining, especially when the balloons are flying - which is not infrequent with a launch site nearby. But be ready, your friends may not want to leave, especially if you invite them in! This home has been meticulously kept by the original owners. It shines everyday, not just for showings. Some of the special features include: it's Chef's Kitchen, Butler's Coffee Station, Walk in Pantry, Stacked Stone Gas Fireplace, and NO HOA... Why are you still sitting there when you could be here?
Zillow last checked: 8 hours ago
Listing updated: January 26, 2024 at 11:38am
Listed by:
Peace of the Planet Properties 505-269-4584,
Keller Williams Realty
Bought with:
Stephanie L Spencer, REC20230346
Coldwell Banker Legacy
Source: SWMLS,MLS#: 1040793
Facts & features
Interior
Bedrooms & bathrooms
- Bedrooms: 3
- Bathrooms: 2
- Full bathrooms: 1
- 3/4 bathrooms: 1
Primary bedroom
- Level: Main
- Area: 154
- Dimensions: 11 x 14
Bedroom 2
- Level: Main
- Area: 110
- Dimensions: 11 x 10
Bedroom 3
- Level: Main
- Area: 120
- Dimensions: 10 x 12
Dining room
- Level: Main
- Area: 143
- Dimensions: 11 x 13
Kitchen
- Level: Main
- Area: 126
- Dimensions: 14 x 9
Living room
- Level: Main
- Area: 255
- Dimensions: 15 x 17
Heating
- Central, Forced Air, Natural Gas
Cooling
- Central Air, Refrigerated
Appliances
- Included: Microwave, Refrigerator, Range Hood
- Laundry: Electric Dryer Hookup
Features
- Breakfast Bar, Ceiling Fan(s), Dual Sinks, High Ceilings, Kitchen Island, Main Level Primary, Pantry, Shower Only, Separate Shower, Water Closet(s), Walk-In Closet(s)
- Flooring: Carpet, Tile
- Windows: Double Pane Windows, Insulated Windows, Low-Emissivity Windows, Vinyl
- Has basement: No
- Number of fireplaces: 1
- Fireplace features: Gas Log
Interior area
- Total structure area: 1,701
- Total interior livable area: 1,701 sqft
Property
Parking
- Total spaces: 2
- Parking features: Attached, Garage
- Attached garage spaces: 2
Features
- Levels: One
- Stories: 1
- Patio & porch: Covered, Open, Patio
- Exterior features: Hot Tub/Spa, Patio, Private Yard, Sprinkler/Irrigation
- Has spa: Yes
- Fencing: Wall
Lot
- Size: 5,227 sqft
- Features: Landscaped, Sprinkler System
Details
- Parcel number: 1011067237039
- Zoning description: R-4
Construction
Type & style
- Home type: SingleFamily
- Architectural style: Contemporary
- Property subtype: Single Family Residence
Materials
- Frame, Synthetic Stucco
- Roof: Pitched
Condition
- Resale
- New construction: No
- Year built: 2020
Details
- Builder name: Westway Homes
Utilities & green energy
- Sewer: Public Sewer
- Water: Public
- Utilities for property: Electricity Connected, Natural Gas Connected, Underground Utilities, Water Connected
Green energy
- Energy efficient items: Windows
- Energy generation: None
Community & neighborhood
Location
- Region: Rio Rancho
Other
Other facts
- Listing terms: Cash,Conventional,FHA,VA Loan
Price history
| Date | Event | Price |
|---|---|---|
| 10/25/2023 | Sold | -- |
Source: | ||
| 9/11/2023 | Pending sale | $415,000$244/sqft |
Source: | ||
| 9/7/2023 | Listed for sale | $415,000+31.7%$244/sqft |
Source: | ||
| 11/25/2020 | Sold | -- |
Source: | ||
| 10/8/2020 | Price change | $315,203+3.1%$185/sqft |
Source: Westway Realty #978779 Report a problem | ||
Public tax history
| Year | Property taxes | Tax assessment |
|---|---|---|
| 2025 | $4,405 -10.8% | $126,227 -7.9% |
| 2024 | $4,941 +33.1% | $137,093 +33.5% |
| 2023 | $3,713 +1.9% | $102,676 +3% |
Find assessor info on the county website
Neighborhood: Rio Rancho Estates
Nearby schools
GreatSchools rating
- 6/10Joe Harris ElementaryGrades: K-5Distance: 0.9 mi
- 5/10Lincoln Middle SchoolGrades: 6-8Distance: 2.7 mi
- 7/10Rio Rancho High SchoolGrades: 9-12Distance: 3.6 mi
Schools provided by the listing agent
- Elementary: Joe Harris
- Middle: Lincoln
- High: Rio Rancho
Source: SWMLS. This data may not be complete. We recommend contacting the local school district to confirm school assignments for this home.
Get a cash offer in 3 minutes
Find out how much your home could sell for in as little as 3 minutes with a no-obligation cash offer.
Estimated market value$415,300
Get a cash offer in 3 minutes
Find out how much your home could sell for in as little as 3 minutes with a no-obligation cash offer.
Estimated market value
$415,300
