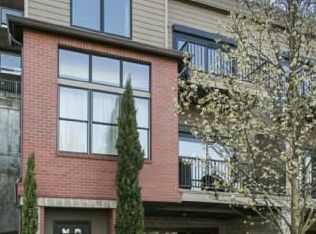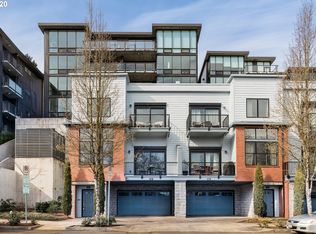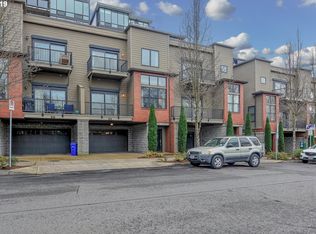Sold
$2,240,000
2436 NW Westover Rd Unit 400, Portland, OR 97210
3beds
3,590sqft
Residential, Condominium
Built in 2008
-- sqft lot
$2,249,300 Zestimate®
$624/sqft
$6,013 Estimated rent
Home value
$2,249,300
$2.09M - $2.43M
$6,013/mo
Zestimate® history
Loading...
Owner options
Explore your selling options
What's special
Elevate your lifestyle in this 3,500+ SF penthouse in the heart of NW Portland, where floor-to-ceiling glass frames unobstructed views of iconic mountains and the city skyline. With direct elevator access, this 3-bed + den, 3.5-bath residence offers a seamless blend of sophistication, space, and scenery. Designed for both entertaining and effortless everyday living, the expansive open floor plan flows to outdoor terraces, perfect for enjoying the mild Portland climate year-round. An incredible place to call home—or the perfect getaway from the extreme heat or cold of other cities. Portland’s newly revamped, world-class airport makes visiting easier and more welcoming than ever!While enjoying your new digs, step off your elevator and into the best of NW Portland—Zupan’s, Trader Joe’s, Bamboo Sushi, Salt & Straw, and neighborhood gems like Harlow and Steven Smith Teamaker. Just minutes away, Forest Park’s trailheads invite you to explore one of the country’s largest urban forests, while Wallace Park is perfect for a game of hoops. And for a taste of old Portland, grab a legendary burger at Nob Hill Bar & Grill, a neighborhood staple since 1983. With two individual parking spaces and private storage, this move-in-ready penthouse is a rare opportunity to own a piece of Portland’s finest urban living.
Zillow last checked: 8 hours ago
Listing updated: April 10, 2025 at 08:51am
Listed by:
Suzann Baricevic Murphy 503-789-1033,
Where, Inc.
Bought with:
Yasmine Foroud, 200601361
Windermere Realty Trust
Source: RMLS (OR),MLS#: 195202823
Facts & features
Interior
Bedrooms & bathrooms
- Bedrooms: 3
- Bathrooms: 4
- Full bathrooms: 3
- Partial bathrooms: 1
- Main level bathrooms: 4
Primary bedroom
- Features: Deck, Double Sinks, Shower, Suite, Walkin Closet
- Level: Main
- Area: 289
- Dimensions: 17 x 17
Bedroom 2
- Features: Bathtub, Closet, Suite
- Level: Main
- Area: 156
- Dimensions: 12 x 13
Bedroom 3
- Features: Closet
- Level: Main
- Area: 182
- Dimensions: 13 x 14
Dining room
- Features: Deck, Wood Floors
- Level: Main
- Area: 180
- Dimensions: 18 x 10
Family room
- Features: Wood Floors
- Level: Main
- Area: 252
- Dimensions: 21 x 12
Kitchen
- Features: Builtin Range, Builtin Refrigerator, Dishwasher, Disposal, Island, Microwave, Granite
- Level: Main
- Area: 231
- Width: 11
Living room
- Features: Deck, Fireplace, Wood Floors
- Level: Main
- Area: 567
- Dimensions: 27 x 21
Heating
- Forced Air, Fireplace(s)
Cooling
- Central Air
Appliances
- Included: Built-In Range, Built-In Refrigerator, Dishwasher, Disposal, Gas Appliances, Microwave, Electric Water Heater
- Laundry: Laundry Room
Features
- High Ceilings, Soaking Tub, Bathtub, Closet, Suite, Kitchen Island, Granite, Double Vanity, Shower, Walk-In Closet(s)
- Flooring: Hardwood, Wall to Wall Carpet, Wood
- Number of fireplaces: 1
- Fireplace features: Gas
Interior area
- Total structure area: 3,590
- Total interior livable area: 3,590 sqft
Property
Parking
- Total spaces: 2
- Parking features: Deeded, Garage Door Opener, Condo Garage (Deeded), Attached
- Attached garage spaces: 2
Features
- Stories: 1
- Entry location: Upper Floor
- Patio & porch: Deck
- Has view: Yes
- View description: City, Mountain(s)
Details
- Parcel number: R610534
Construction
Type & style
- Home type: Condo
- Architectural style: Contemporary,Traditional
- Property subtype: Residential, Condominium
Materials
- Brick, Metal Siding
Condition
- Resale
- New construction: No
- Year built: 2008
Utilities & green energy
- Sewer: Public Sewer
- Water: Public
Community & neighborhood
Security
- Security features: Fire Sprinkler System
Community
- Community features: Condo Elevator
Location
- Region: Portland
- Subdivision: Nw 23rd/Alphabet District
HOA & financial
HOA
- Has HOA: Yes
- HOA fee: $2,406 monthly
- Amenities included: Commons, Exterior Maintenance, Gas, Hot Water, Insurance, Maintenance Grounds, Management, Sewer, Trash, Water
Other
Other facts
- Listing terms: Cash,Conventional
- Road surface type: Paved
Price history
| Date | Event | Price |
|---|---|---|
| 4/9/2025 | Sold | $2,240,000-0.4%$624/sqft |
Source: | ||
| 3/7/2025 | Pending sale | $2,250,000$627/sqft |
Source: | ||
| 1/31/2025 | Listed for sale | $2,250,000-6.3%$627/sqft |
Source: | ||
| 8/29/2017 | Sold | $2,400,000-3.8%$669/sqft |
Source: | ||
| 8/12/2017 | Pending sale | $2,495,000$695/sqft |
Source: Realty Trust Group, Inc. #17669228 Report a problem | ||
Public tax history
Tax history is unavailable.
Neighborhood: Northwest
Nearby schools
GreatSchools rating
- 5/10Chapman Elementary SchoolGrades: K-5Distance: 0.5 mi
- 5/10West Sylvan Middle SchoolGrades: 6-8Distance: 3.3 mi
- 8/10Lincoln High SchoolGrades: 9-12Distance: 0.7 mi
Schools provided by the listing agent
- Elementary: Chapman
- Middle: West Sylvan
- High: Lincoln
Source: RMLS (OR). This data may not be complete. We recommend contacting the local school district to confirm school assignments for this home.
Get a cash offer in 3 minutes
Find out how much your home could sell for in as little as 3 minutes with a no-obligation cash offer.
Estimated market value$2,249,300
Get a cash offer in 3 minutes
Find out how much your home could sell for in as little as 3 minutes with a no-obligation cash offer.
Estimated market value
$2,249,300


