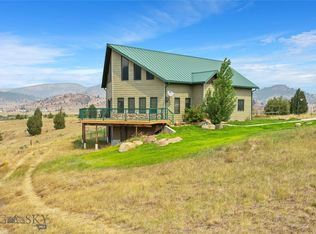Sold
Price Unknown
2436 Miles Crossing Rd, Ramsay, MT 59748
3beds
2,464sqft
Single Family Residence
Built in 2001
20 Acres Lot
$750,100 Zestimate®
$--/sqft
$2,783 Estimated rent
Home value
$750,100
Estimated sales range
Not available
$2,783/mo
Zestimate® history
Loading...
Owner options
Explore your selling options
What's special
Designed with equestrian living and outdoor enjoyment in mind, this unique 20-acre property offers privacy, functionality, and panoramic mountain views. Located off a county-maintained road, the land is fully fenced and cross-fenced, ideal for horses or livestock. Set back from the road, the home welcomes you with a light-filled open floor plan and large windows that frame the surrounding natural beauty. The main level features charming farmhouse accents throughout, a spacious primary suite with full bath, a second bedroom and bathroom, plus a mudroom / pantry, and conveniently located laundry. The finished lower level includes a third bedroom, another full bath, and a generous family room perfect for relaxing or entertaining. Outside, you’ll find a detached two-car garage and a brand-new 36' x 60' pass-through pole barn complete with an insulated tack room and ample hay storage—ready for your horses or hobbies. This property is the perfect blend of comfort, practicality, and Montana country living.
Zillow last checked: 8 hours ago
Listing updated: August 11, 2025 at 01:46pm
Listed by:
Amy Clark 406-459-2690,
RE/MAX Premier
Bought with:
Non Member
Non-Member Office
Source: Big Sky Country MLS,MLS#: 403279Originating MLS: Big Sky Country MLS
Facts & features
Interior
Bedrooms & bathrooms
- Bedrooms: 3
- Bathrooms: 3
- Full bathrooms: 3
Heating
- Forced Air
Cooling
- Central Air
Appliances
- Included: Dishwasher, Range, Refrigerator
- Laundry: In Basement, Laundry Room
Features
- Main Level Primary
- Basement: Bathroom,Bedroom,Rec/Family Area,Walk-Out Access
Interior area
- Total structure area: 2,464
- Total interior livable area: 2,464 sqft
- Finished area above ground: 1,232
Property
Parking
- Total spaces: 2
- Parking features: Detached, Garage
- Garage spaces: 2
Features
- Levels: One
- Stories: 1
- Patio & porch: Deck
- Has view: Yes
- View description: Mountain(s)
Lot
- Size: 20 Acres
Details
- Additional structures: Shed(s), Workshop
- Parcel number: 0001719950
- Zoning description: R1 - Residential Single-Household Low Density
- Special conditions: Standard
- Horse amenities: Tack Room
Construction
Type & style
- Home type: SingleFamily
- Property subtype: Single Family Residence
Condition
- New construction: No
- Year built: 2001
Utilities & green energy
- Sewer: Septic Tank
- Water: Well
- Utilities for property: Propane, Septic Available, Water Available
Community & neighborhood
Location
- Region: Ramsay
- Subdivision: None
Other
Other facts
- Listing terms: Cash,3rd Party Financing
- Ownership: Full
Price history
| Date | Event | Price |
|---|---|---|
| 8/11/2025 | Sold | -- |
Source: Big Sky Country MLS #403279 Report a problem | ||
| 8/7/2025 | Pending sale | $775,000$315/sqft |
Source: Big Sky Country MLS #403279 Report a problem | ||
| 7/5/2025 | Contingent | $775,000$315/sqft |
Source: Big Sky Country MLS #403279 Report a problem | ||
| 6/17/2025 | Listed for sale | $775,000+10.9%$315/sqft |
Source: Big Sky Country MLS #403279 Report a problem | ||
| 7/7/2022 | Sold | -- |
Source: | ||
Public tax history
Tax history is unavailable.
Neighborhood: 59748
Nearby schools
GreatSchools rating
- 4/10Ramsay SchoolGrades: PK-5Distance: 1.7 mi
- 7/10Ramsay 7-8Grades: 6-8Distance: 1.7 mi
- 5/10Butte High SchoolGrades: 9-12Distance: 9.1 mi
