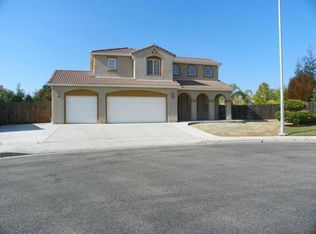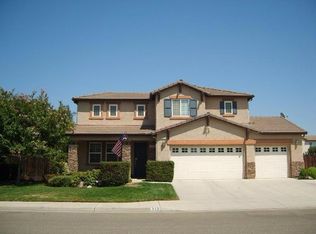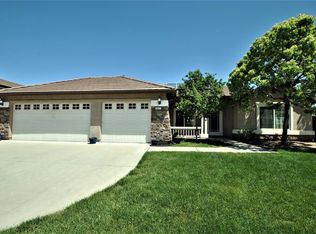Sold for $530,000 on 05/17/23
$530,000
2436 Megan Ave, Clovis, CA 93611
4beds
2baths
1,962sqft
Residential, Single Family Residence
Built in 2003
8,955.94 Square Feet Lot
$547,800 Zestimate®
$270/sqft
$2,528 Estimated rent
Home value
$547,800
$520,000 - $575,000
$2,528/mo
Zestimate® history
Loading...
Owner options
Explore your selling options
What's special
When you pull up to the home you will notice the pride the homeowners have put into this beautiful 4 bdrm home.The home has a large front yard and a 3 car garage. You want extras? This home has them!!! The kitchen has been redone from top to bottom including and extra large island with Quartzite Seem less Counters, back splash, & cabinets. Be sure to look in the cabinets for some hidden gems that you will love. The entrance from the garage into the laundry room has been widen with a ramp as well as the entrance into the home for wheel chair access.The extra large master bedroom is isolated away from the other bedrooms. It has a large walk in closet and a Master Bath & Shower you must see to believe. The bath located next to the 3 other bedrooms has also been redone. In the backyard you will find a large covered patio that goes the length of the backyard. It also feature 4 separate gardens for your veggies a variety of fruit trees. And do not forget Owned Solar.
Zillow last checked: 8 hours ago
Listing updated: May 18, 2023 at 10:05am
Listed by:
David A. Greenberg DRE #01910997 559-916-4381,
Bella Vista Real Estate
Bought with:
Steven I. Chen, DRE #01926746
Realty One Group Action
Source: Fresno MLS,MLS#: 592792Originating MLS: Fresno MLS
Facts & features
Interior
Bedrooms & bathrooms
- Bedrooms: 4
- Bathrooms: 2
Primary bedroom
- Area: 0
- Dimensions: 0 x 0
Bedroom 1
- Area: 0
- Dimensions: 0 x 0
Bedroom 2
- Area: 0
- Dimensions: 0 x 0
Bedroom 3
- Area: 0
- Dimensions: 0 x 0
Bedroom 4
- Area: 0
- Dimensions: 0 x 0
Bathroom
- Features: Tub/Shower, Shower, Tub
Dining room
- Features: Formal
- Area: 0
- Dimensions: 0 x 0
Family room
- Area: 0
- Dimensions: 0 x 0
Kitchen
- Features: Breakfast Bar, Pantry
- Area: 0
- Dimensions: 0 x 0
Living room
- Area: 0
- Dimensions: 0 x 0
Basement
- Area: 0
Heating
- Central
Cooling
- Central Air
Appliances
- Included: F/S Range/Oven, Built In Range/Oven, Gas Appliances, Disposal, Dishwasher
- Laundry: Inside, Utility Room
Features
- Windows: Double Pane Windows
- Number of fireplaces: 1
Interior area
- Total structure area: 1,962
- Total interior livable area: 1,962 sqft
Property
Parking
- Parking features: Potential RV Parking
- Has attached garage: Yes
Accessibility
- Accessibility features: Wheel Chair Access, Accessible Doors
Features
- Levels: One
- Stories: 1
- Patio & porch: Covered
Lot
- Size: 8,955 sqft
- Dimensions: 74 x 121
- Features: Urban, Cul-De-Sac, Sprinklers In Front, Sprinklers In Rear, Sprinklers Auto
Details
- Parcel number: 55515042
- Zoning: R1
Construction
Type & style
- Home type: SingleFamily
- Architectural style: Ranch
- Property subtype: Residential, Single Family Residence
Materials
- Stucco
- Foundation: Concrete
- Roof: Tile
Condition
- Year built: 2003
Utilities & green energy
- Sewer: Public Sewer
- Water: Public
- Utilities for property: Public Utilities
Community & neighborhood
Security
- Security features: Security System Leased
Location
- Region: Clovis
HOA & financial
Other financial information
- Total actual rent: 0
Other
Other facts
- Listing agreement: Exclusive Right To Sell
Price history
| Date | Event | Price |
|---|---|---|
| 6/24/2025 | Listing removed | -- |
Source: MetroList Services of CA #225022373 | ||
| 4/25/2025 | Listed for sale | $580,000$296/sqft |
Source: MetroList Services of CA #225022373 | ||
| 3/5/2025 | Pending sale | $580,000$296/sqft |
Source: MetroList Services of CA #225022373 | ||
| 2/27/2025 | Listed for sale | $580,000+9.4%$296/sqft |
Source: MetroList Services of CA #225022373 | ||
| 5/17/2023 | Sold | $530,000-3.6%$270/sqft |
Source: Fresno MLS #592792 | ||
Public tax history
| Year | Property taxes | Tax assessment |
|---|---|---|
| 2025 | -- | $551,411 +2% |
| 2024 | $6,527 +49.2% | $540,600 +51.3% |
| 2023 | $4,375 +1.3% | $357,397 +2% |
Find assessor info on the county website
Neighborhood: 93611
Nearby schools
GreatSchools rating
- 6/10Freedom Elementary SchoolGrades: K-6Distance: 0.2 mi
- 7/10Reyburn Intermediate SchoolGrades: 7-8Distance: 0.8 mi
- 9/10Clovis East High SchoolGrades: 9-12Distance: 1 mi
Schools provided by the listing agent
- Elementary: Freedom
- Middle: Reyburn
- High: Clovis East
Source: Fresno MLS. This data may not be complete. We recommend contacting the local school district to confirm school assignments for this home.

Get pre-qualified for a loan
At Zillow Home Loans, we can pre-qualify you in as little as 5 minutes with no impact to your credit score.An equal housing lender. NMLS #10287.
Sell for more on Zillow
Get a free Zillow Showcase℠ listing and you could sell for .
$547,800
2% more+ $10,956
With Zillow Showcase(estimated)
$558,756

