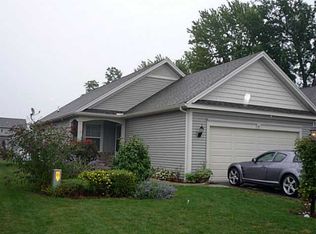Closed
$225,000
2436 Manitou Rd, Spencerport, NY 14559
4beds
1,331sqft
Single Family Residence
Built in 1955
0.58 Acres Lot
$247,200 Zestimate®
$169/sqft
$2,405 Estimated rent
Home value
$247,200
$230,000 - $267,000
$2,405/mo
Zestimate® history
Loading...
Owner options
Explore your selling options
What's special
Welcome to your charming Cape Cod retreat at 2436 Manitou Rd! This delightful 4-bedroom, 1.5-bathroom home offers a warm atmosphere with a mix of carpeted and hardwood flooring downstairs, providing both comfort and elegance. With two bedrooms on each level, versatility and convenience abound. The main floor features a spacious living room, well-appointed kitchen, and a convenient half bathroom. Outside, enjoy the convenience of a two-car detached garage, shed, and ample outdoor space for relaxation and entertainment. Recent updates include a brand new septic inspection and survey, ensuring peace of mind for the new owner. With 200 amps of power (and a generator hook up) , this home is equipped to meet your modern electrical needs. Conveniently located for local amenities, shopping, dining, and more, this Cape Cod gem is ready to welcome you home!
Don't miss out on the opportunity to make this charming Cape Cod residence your own! Experience the beauty of 2436 Manitou Rd firsthand.
Delayed Negotiations until 5/21 @ 5PM.
Zillow last checked: 8 hours ago
Listing updated: July 22, 2024 at 08:58am
Listed by:
Michael Palazzolo 585-713-1050,
Howard Hanna
Bought with:
Tiffany A. Hilbert, 10401295229
Keller Williams Realty Greater Rochester
Source: NYSAMLSs,MLS#: R1537808 Originating MLS: Rochester
Originating MLS: Rochester
Facts & features
Interior
Bedrooms & bathrooms
- Bedrooms: 4
- Bathrooms: 2
- Full bathrooms: 1
- 1/2 bathrooms: 1
- Main level bathrooms: 1
- Main level bedrooms: 2
Heating
- Gas, Forced Air
Appliances
- Included: Dryer, Dishwasher, Gas Cooktop, Gas Water Heater, Microwave, Refrigerator, Washer
- Laundry: In Basement
Features
- Entrance Foyer, Eat-in Kitchen, Bedroom on Main Level
- Flooring: Carpet, Ceramic Tile, Hardwood, Tile, Varies
- Basement: Full
- Has fireplace: No
Interior area
- Total structure area: 1,331
- Total interior livable area: 1,331 sqft
Property
Parking
- Total spaces: 2
- Parking features: Detached, Garage
- Garage spaces: 2
Features
- Levels: Two
- Stories: 2
- Patio & porch: Enclosed, Porch
- Exterior features: Blacktop Driveway
Lot
- Size: 0.58 Acres
- Dimensions: 90 x 303
- Features: Residential Lot
Details
- Parcel number: 2626001031300001001000
- Special conditions: Standard
Construction
Type & style
- Home type: SingleFamily
- Architectural style: Cape Cod
- Property subtype: Single Family Residence
Materials
- Aluminum Siding, Steel Siding
- Foundation: Block
Condition
- Resale
- Year built: 1955
Utilities & green energy
- Sewer: Septic Tank
- Water: Connected, Public
- Utilities for property: Water Connected
Community & neighborhood
Location
- Region: Spencerport
Other
Other facts
- Listing terms: Cash,Conventional,FHA,VA Loan
Price history
| Date | Event | Price |
|---|---|---|
| 7/8/2024 | Sold | $225,000+50.1%$169/sqft |
Source: | ||
| 5/22/2024 | Pending sale | $149,900$113/sqft |
Source: | ||
| 5/14/2024 | Listed for sale | $149,900+63.8%$113/sqft |
Source: | ||
| 4/28/2011 | Sold | $91,500-12.9%$69/sqft |
Source: Public Record Report a problem | ||
| 1/20/2011 | Listed for sale | $104,995$79/sqft |
Source: Prudential Real Estate #R135541 Report a problem | ||
Public tax history
| Year | Property taxes | Tax assessment |
|---|---|---|
| 2024 | -- | $116,300 |
| 2023 | -- | $116,300 |
| 2022 | -- | $116,300 |
Find assessor info on the county website
Neighborhood: 14559
Nearby schools
GreatSchools rating
- 6/10William C Munn SchoolGrades: PK-5Distance: 0.5 mi
- 3/10A M Cosgrove Middle SchoolGrades: 6-8Distance: 2 mi
- 8/10Spencerport High SchoolGrades: 9-12Distance: 1.9 mi
Schools provided by the listing agent
- District: Spencerport
Source: NYSAMLSs. This data may not be complete. We recommend contacting the local school district to confirm school assignments for this home.
