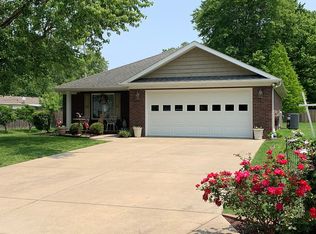This one checks a lot of the boxes! Ranch style home located on NW side of Evansville. The Inviting Living room has a tile entry and LTV floors that extends to the hall leading to the 3 carpeted bedrooms and tiled hall bath. Kitchen has plenty of wood cabinets and includes Dishwasher, Electric Range, and Refrigerator. The eating area also includes extra cupboards and makes great pantry storage. The spacious family room is wonderful for entertaining family and friends with a great play space for the kids with the second bath nearby for everyone's convenience. Separate Laundry room includes the washer and dryer. Through the patio door you will find a lovely fenced backyard and patio. The front yard has a fruit bearing cherry tree.
This property is off market, which means it's not currently listed for sale or rent on Zillow. This may be different from what's available on other websites or public sources.
