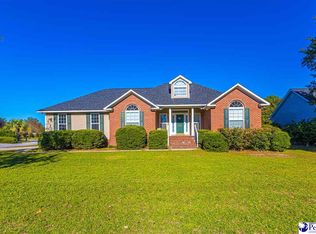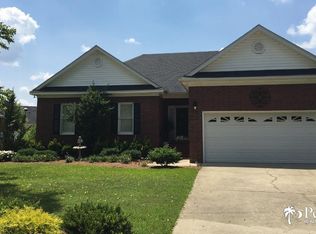Large open floor plan. Vaulted ceiling in Great Room. Open kitchen and breakfast area. Separate master bedroom. Large double garage. Large deck on private backyard. Excellent location inside a wonderful subdivision. This home is a must see!
This property is off market, which means it's not currently listed for sale or rent on Zillow. This may be different from what's available on other websites or public sources.

