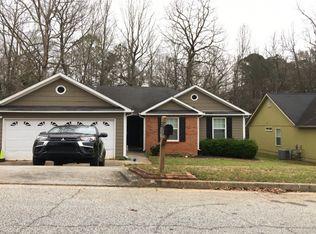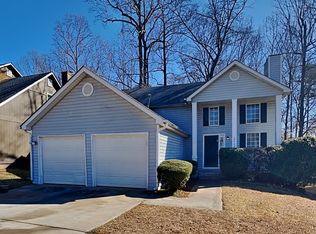Nice Ranch home in established community. 3 bdrm, 2 bth, Great room with Fireplace, Sep Dining Rm, Eat-in Kitchen, Pantry, 2 Linen closets, Open Floor plan, Hardwood flooring in common areas. Washer & Dryer stay, New SS appliances. New AC unit (2015). Near I-20 & I-285. Seller will contribute to closing cost. Caution Alarm.
This property is off market, which means it's not currently listed for sale or rent on Zillow. This may be different from what's available on other websites or public sources.

