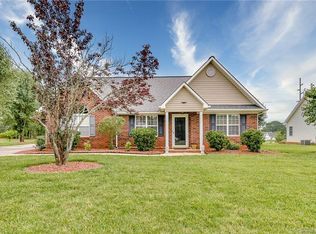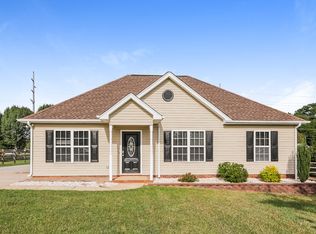BACK ON MARKET !! REDUCED PRICE !! - This Home Shows Pride of Ownership - Great Open Floor Plan -Exceptionally Clean & Neat !! Spacious Great Room with Gas Fireplace , Open Formal Dining Area - Great Kitchen Area with Breakfast Area - Great Room Opens to a Large Screened Porch - The Owners Suite has Dual Sinks - Separate Shower with Soaking Bath ; Walk-in - Closet - 2 Other Secondary Bedrooms - Oversized Garage with Separate Heated & Air Workshop - this Home is a Must to Preview and BUY !!
This property is off market, which means it's not currently listed for sale or rent on Zillow. This may be different from what's available on other websites or public sources.

