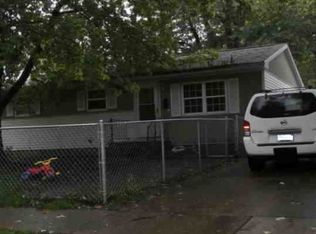Sold for $165,000 on 02/28/25
$165,000
2436 E Griffiths Ave, Springfield, IL 62702
3beds
1,702sqft
Single Family Residence, Residential
Built in 1970
7,395 Square Feet Lot
$171,200 Zestimate®
$97/sqft
$-- Estimated rent
Home value
$171,200
$158,000 - $187,000
Not available
Zestimate® history
Loading...
Owner options
Explore your selling options
What's special
Nestled on a charming street, this ranch-style home offers an ideal blend of comfort, modern style and thoughtful design. A spacious living room welcomes you inside with an abundance of natural light, making it the perfect space for both relaxing and entertaining. The large, eat in kitchen features sleek cabinetry and modern stainless steel appliances offering both cosmetic charm and ideal function. Find 3 spacious bedrooms are thoughtfully designed for comfort & tucked away on the main floor while the basement is ready to serve as your high traffic space. Almost completely finished with endless possibilities for use, this versatile area includes a large recreation room that's perfect for family fun in a home theater or game room. The bonus room provides flexibility for an office or even a guest's bedroom while the second full bath is conveniently nearby. Outside, the private backyard provides a wonderful setting for outdoor activities and a detached garage offers additional storage and plenty of parking. With its prime location and meticulously maintained interior, this is an affordable & move in ready home ready to provide you with an exceptional place to call home. This darling home is also available to rent with an approved application, first month's rent & full deposit for $1350 per month. Broker Owned.
Zillow last checked: 8 hours ago
Listing updated: March 03, 2025 at 12:21pm
Listed by:
Kyle T Killebrew Mobl:217-741-4040,
The Real Estate Group, Inc.
Bought with:
Kyle T Killebrew, 475109198
The Real Estate Group, Inc.
Source: RMLS Alliance,MLS#: CA1033760 Originating MLS: Capital Area Association of Realtors
Originating MLS: Capital Area Association of Realtors

Facts & features
Interior
Bedrooms & bathrooms
- Bedrooms: 3
- Bathrooms: 2
- Full bathrooms: 2
Bedroom 1
- Level: Main
- Dimensions: 12ft 2in x 10ft 3in
Bedroom 2
- Level: Main
- Dimensions: 9ft 8in x 10ft 1in
Bedroom 3
- Level: Main
- Dimensions: 9ft 4in x 9ft 1in
Other
- Level: Lower
- Dimensions: 11ft 6in x 12ft 8in
Other
- Area: 788
Family room
- Level: Lower
- Dimensions: 17ft 1in x 10ft 0in
Kitchen
- Level: Main
- Dimensions: 15ft 5in x 10ft 3in
Laundry
- Level: Lower
- Dimensions: 6ft 7in x 3ft 3in
Living room
- Level: Main
- Dimensions: 14ft 11in x 12ft 6in
Main level
- Area: 914
Recreation room
- Level: Lower
- Dimensions: 9ft 4in x 13ft 0in
Heating
- Forced Air
Cooling
- Central Air
Appliances
- Included: Dishwasher, Range, Refrigerator
Features
- Ceiling Fan(s)
- Basement: Full,Partially Finished
Interior area
- Total structure area: 914
- Total interior livable area: 1,702 sqft
Property
Parking
- Total spaces: 2
- Parking features: Detached, Paved
- Garage spaces: 2
Features
- Patio & porch: Porch
Lot
- Size: 7,395 sqft
- Dimensions: 51 x 145 x 51 x 145
- Features: Level
Details
- Parcel number: 1423.0255014
Construction
Type & style
- Home type: SingleFamily
- Architectural style: Ranch
- Property subtype: Single Family Residence, Residential
Materials
- Vinyl Siding
- Foundation: Concrete Perimeter
- Roof: Shingle
Condition
- New construction: No
- Year built: 1970
Utilities & green energy
- Sewer: Public Sewer
- Water: Public
- Utilities for property: Cable Available
Community & neighborhood
Location
- Region: Springfield
- Subdivision: Northgate
Other
Other facts
- Road surface type: Paved
Price history
| Date | Event | Price |
|---|---|---|
| 2/28/2025 | Sold | $165,000-1.7%$97/sqft |
Source: | ||
| 2/1/2025 | Pending sale | $167,900$99/sqft |
Source: | ||
| 1/28/2025 | Listed for sale | $167,900$99/sqft |
Source: | ||
| 1/11/2025 | Pending sale | $167,900$99/sqft |
Source: | ||
| 1/3/2025 | Listed for sale | $167,900+215.4%$99/sqft |
Source: | ||
Public tax history
Tax history is unavailable.
Neighborhood: 62702
Nearby schools
GreatSchools rating
- 6/10Wilcox Elementary SchoolGrades: K-5Distance: 0.3 mi
- 1/10Washington Middle SchoolGrades: 6-8Distance: 2.1 mi
- 1/10Lanphier High SchoolGrades: 9-12Distance: 1.2 mi

Get pre-qualified for a loan
At Zillow Home Loans, we can pre-qualify you in as little as 5 minutes with no impact to your credit score.An equal housing lender. NMLS #10287.
