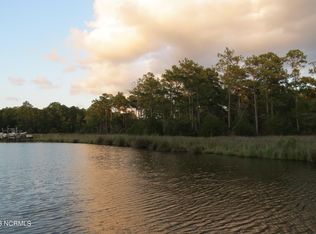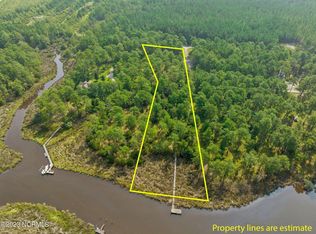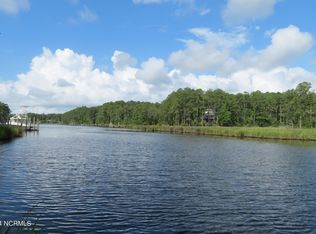Shows like new! Extensive updating and remodeling in Summer/Fall 2015 including hardwood floors, new kitchen cabinets, granite counter tops and more. From the impressive 2-story foyer to the open and spacious living areas, large covered front porch, screened porch and private pier, this beautiful waterfront home is entertainment ready and family friendly. Plenty of room to park your vehicles in the attached 3-car garage. Adjacent lot is available with home sale for an additional $75,000. Owner financing is possible on the adjacent lot only.
This property is off market, which means it's not currently listed for sale or rent on Zillow. This may be different from what's available on other websites or public sources.



