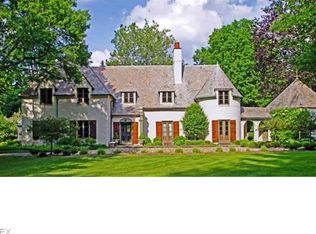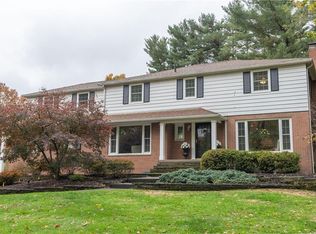Sold for $500,000 on 11/03/23
$500,000
2436 Brentwood Rd NW, Canton, OH 44708
3beds
4,741sqft
Single Family Residence
Built in 1956
1.61 Acres Lot
$567,200 Zestimate®
$105/sqft
$3,239 Estimated rent
Home value
$567,200
$516,000 - $630,000
$3,239/mo
Zestimate® history
Loading...
Owner options
Explore your selling options
What's special
Welcome to this beautiful Colonial home situated on 1.6 ac in Hills and Dales Village! You will feel welcome the minute you walk in the front door. Full of elegance and traditional style with hardwood floors, 3 beautiful fireplaces, a screened in porch with vaulted ceiling and over looking the park-like back yard.
The home is filled with lots of space for entertaining friends and family. Large kitchen with walk in pantry, dbl wall ovens, 6 burner gas cook top, hard surface counters, large prep island and open to family room and breakfast room. Large living room that is open to family room and screened in porch. 3 fireplaces on the main level and an additional living area with it's own private foyer, full bath and small kitchenette.. Upstairs is a nice sized master bedroom with 16x10 walk in closet, master bath with walk in shower, jetted tub and dual sinks. Two other large bedrooms and an office/study. 2nd floor laundry room, 3 car side load garage and lots of character in this home! New roof in Nov 2022.
Zillow last checked: 8 hours ago
Listing updated: November 07, 2023 at 07:18am
Listing Provided by:
Melinda K Reiss mreiss@dehoff.com(330)417-5687,
DeHOFF REALTORS
Bought with:
Fran Drennan, 2013000326
Howard Hanna
Source: MLS Now,MLS#: 4450385 Originating MLS: Stark Trumbull Area REALTORS
Originating MLS: Stark Trumbull Area REALTORS
Facts & features
Interior
Bedrooms & bathrooms
- Bedrooms: 3
- Bathrooms: 4
- Full bathrooms: 3
- 1/2 bathrooms: 1
- Main level bathrooms: 2
Primary bedroom
- Description: Flooring: Carpet
- Level: Second
- Dimensions: 16.00 x 17.00
Bedroom
- Description: Flooring: Carpet
- Level: Second
- Dimensions: 16.00 x 12.00
Bedroom
- Description: Flooring: Carpet
- Level: Second
- Dimensions: 16.00 x 10.00
Other
- Description: Flooring: Carpet
- Level: First
- Dimensions: 21.00 x 24.00
Dining room
- Description: Flooring: Wood
- Level: First
- Dimensions: 16.00 x 16.00
Entry foyer
- Description: Flooring: Wood
- Level: First
- Dimensions: 14.00 x 8.00
Family room
- Description: Flooring: Carpet
- Features: Fireplace
- Level: First
- Dimensions: 24.00 x 20.00
Kitchen
- Description: Flooring: Wood
- Level: First
- Dimensions: 16.00 x 15.00
Laundry
- Description: Flooring: Linoleum
- Level: Second
- Dimensions: 10.00 x 6.00
Living room
- Description: Flooring: Wood
- Features: Fireplace
- Level: First
- Dimensions: 16.00 x 29.00
Office
- Description: Flooring: Carpet
- Level: Second
- Dimensions: 10.00 x 9.00
Other
- Description: Flooring: Other
- Level: First
- Dimensions: 16.00 x 15.00
Sitting room
- Description: Flooring: Other
- Features: Fireplace
- Level: First
- Dimensions: 18.00 x 12.00
Heating
- Forced Air, Fireplace(s), Gas, Zoned
Cooling
- Central Air
Appliances
- Included: Cooktop, Dishwasher, Disposal, Microwave, Oven, Refrigerator
Features
- Jetted Tub
- Basement: Full
- Number of fireplaces: 3
- Fireplace features: Wood Burning
Interior area
- Total structure area: 4,741
- Total interior livable area: 4,741 sqft
- Finished area above ground: 4,741
Property
Parking
- Total spaces: 3
- Parking features: Attached, Drain, Electricity, Garage, Garage Door Opener, Paved, Water Available
- Attached garage spaces: 3
Features
- Levels: Two
- Stories: 2
- Patio & porch: Enclosed, Patio, Porch
Lot
- Size: 1.61 Acres
Details
- Parcel number: 01800038
Construction
Type & style
- Home type: SingleFamily
- Architectural style: Colonial
- Property subtype: Single Family Residence
Materials
- Brick
- Roof: Asphalt,Fiberglass
Condition
- Year built: 1956
Utilities & green energy
- Sewer: Septic Tank
- Water: Public
Community & neighborhood
Location
- Region: Canton
- Subdivision: Hills & Dales Village
HOA & financial
HOA
- Has HOA: Yes
- HOA fee: $1,200 annually
- Services included: Other, Security
- Association name: Hills And Dales Village
Price history
| Date | Event | Price |
|---|---|---|
| 11/3/2023 | Sold | $500,000-7.4%$105/sqft |
Source: | ||
| 10/12/2023 | Pending sale | $540,000$114/sqft |
Source: | ||
| 10/10/2023 | Listing removed | -- |
Source: | ||
| 10/9/2023 | Pending sale | $540,000$114/sqft |
Source: | ||
| 9/21/2023 | Price change | $540,000-4.4%$114/sqft |
Source: | ||
Public tax history
| Year | Property taxes | Tax assessment |
|---|---|---|
| 2024 | $9,717 -11.2% | $182,880 -0.5% |
| 2023 | $10,947 +8.6% | $183,760 |
| 2022 | $10,083 +2.2% | $183,760 |
Find assessor info on the county website
Neighborhood: Hills and Dales
Nearby schools
GreatSchools rating
- 6/10Avondale Elementary SchoolGrades: K-4Distance: 1.5 mi
- 8/10Glenwood Middle SchoolGrades: 5-7Distance: 3.7 mi
- 5/10GlenOak High SchoolGrades: 7-12Distance: 5.9 mi
Schools provided by the listing agent
- District: Plain LSD - 7615
Source: MLS Now. This data may not be complete. We recommend contacting the local school district to confirm school assignments for this home.

Get pre-qualified for a loan
At Zillow Home Loans, we can pre-qualify you in as little as 5 minutes with no impact to your credit score.An equal housing lender. NMLS #10287.
Sell for more on Zillow
Get a free Zillow Showcase℠ listing and you could sell for .
$567,200
2% more+ $11,344
With Zillow Showcase(estimated)
$578,544
