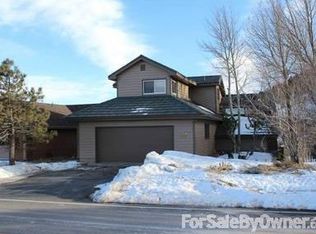Beautiful and spacious updated home in the popular Village at Genesee community. Enjoy foothills living with great access to all that the Colorado high country has to offer yet just 20 minutes from Downtown Denver and all its great activities. Great floor plan with main floor master and 2 upper bedrooms for guests, kids or home office. This beautifully updated home has such a cozy mountain feel with slate fireplaces, gorgeous granite kitchen counter tops, dual fuel gas stove and upgraded appliances. All bathrooms have been beautifully remodeled with huge showers, gorgeous stone and fixtures. The wonderful walk out basement is fully finished with a legal bedroom or workout room, great family room with a wood burning fireplace. The walk out basement takes you to a fabulous hot tub/spa where you can enjoy watching the wildlife graze or the snow falling. New furnace 2011 with 10 year warranty, electrical panel upgraded with surge protector, whole house humidifier, new garage door 2014, new roof and paint 2010. This home is a gem and a real pleasure to see. Seller can accommodate quick close and quick possession if buyer prefers.
This property is off market, which means it's not currently listed for sale or rent on Zillow. This may be different from what's available on other websites or public sources.
