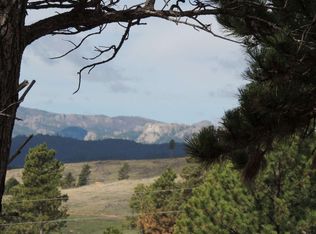Sold for $665,000 on 07/18/25
$665,000
24354 Rushmore Ranch Rd, Keystone, SD 57751
4beds
2,592sqft
Site Built
Built in 1998
3.27 Acres Lot
$656,700 Zestimate®
$257/sqft
$2,836 Estimated rent
Home value
$656,700
$617,000 - $696,000
$2,836/mo
Zestimate® history
Loading...
Owner options
Explore your selling options
What's special
Fall in love with this stunning 4-bedroom, 3-bath home on 3.27 acres, offering the perfect blend of comfort, privacy, and breathtaking Black Hills views—including Mount Rushmore and Black Elk Peak. Step inside this custom-built retreat and be greeted by beautiful hardwood floors, vaulted ceilings, and an open, airy layout. The spacious living room flows into a well-designed kitchen and dining area, complete with a breakfast bar and plenty of counter space—ideal for meal prep and entertaining. The main-level master suite is a private getaway, featuring a large walk-in closet and ensuite bath. Another bedroom and a versatile den/office round out the main level. Downstairs, you’ll find a cozy family room with a pellet stove for those chilly evenings, plus two additional bedrooms, including one that could double as a guest suite, craft room, or private retreat with walk-out access to a secluded patio. Horse lovers, take note! The 16x32 barn (built in 2000) boasts two stalls, a tack room, stall doors, and a corral—plus, the partially fenced 3+ acres are perfect for riding and roaming. Nearby USFS and Black Hills National Forest land provide endless trails and adventure. This property also offers plenty of room to expand, with an unfinished space above the two-car garage—ideal for a workshop, studio, gym, or man cave. Conveniently located near Keystone, Hermosa, and Rapid City, with easy access to all.
Zillow last checked: 8 hours ago
Listing updated: July 18, 2025 at 10:20am
Listed by:
Andrea Ronning,
Aspen+Pine Realty
Bought with:
NON MEMBER
NON-MEMBER OFFICE
Source: Mount Rushmore Area AOR,MLS#: 83754
Facts & features
Interior
Bedrooms & bathrooms
- Bedrooms: 4
- Bathrooms: 3
- Full bathrooms: 3
Primary bedroom
- Description: En Suite
- Level: Main
- Area: 144
- Dimensions: 12 x 12
Bedroom 2
- Level: Main
- Area: 120
- Dimensions: 12 x 10
Bedroom 3
- Level: Basement
- Area: 120
- Dimensions: 12 x 10
Bedroom 4
- Description: Walkout to Patio
- Level: Basement
- Area: 408
- Dimensions: 24 x 17
Dining room
- Description: Open Concept
- Level: Main
- Area: 88
- Dimensions: 8 x 11
Family room
- Description: Pellet Stove
Kitchen
- Description: Tons of Counter Space
- Level: Main
- Dimensions: 9 x 11
Living room
- Description: Vaulted Ceilings
- Level: Main
- Area: 256
- Dimensions: 16 x 16
Heating
- Propane, Forced Air, Pellet Stove
Cooling
- Refrig. C/Air
Appliances
- Included: Dishwasher, Refrigerator, Electric Range Oven, Microwave, Washer, Dryer
- Laundry: In Basement
Features
- Vaulted Ceiling(s), Walk-In Closet(s), Ceiling Fan(s)
- Flooring: Carpet, Wood, Tile
- Windows: Double Pane Windows, Window Coverings
- Basement: Full,Walk-Out Access,Finished
- Number of fireplaces: 2
- Fireplace features: One, Pellet Stove
- Furnished: Yes
Interior area
- Total structure area: 2,592
- Total interior livable area: 2,592 sqft
Property
Parking
- Total spaces: 2
- Parking features: Two Car, Attached
- Attached garage spaces: 2
Features
- Levels: Two
- Stories: 2
- Patio & porch: Porch Open, Open Deck
- Exterior features: Storage
- Fencing: Wood
Lot
- Size: 3.27 Acres
- Features: Few Trees, Views, Lawn, Rock, Trees, Horses Allowed
Details
- Additional structures: Barn(s)
- Parcel number: 7117326001
- Horses can be raised: Yes
- Horse amenities: Corral/Stable
Construction
Type & style
- Home type: SingleFamily
- Property subtype: Site Built
Materials
- Frame
- Foundation: Poured Concrete Fd.
- Roof: Composition
Condition
- Year built: 1998
Community & neighborhood
Location
- Region: Keystone
- Subdivision: Rushmore Ranch Estates
Other
Other facts
- Listing terms: Cash,New Loan
Price history
| Date | Event | Price |
|---|---|---|
| 7/18/2025 | Sold | $665,000-4.9%$257/sqft |
Source: | ||
| 5/26/2025 | Contingent | $699,000$270/sqft |
Source: | ||
| 5/15/2025 | Price change | $699,000-2.2%$270/sqft |
Source: | ||
| 4/4/2025 | Listed for sale | $715,000+2.3%$276/sqft |
Source: | ||
| 2/1/2025 | Listing removed | $699,000$270/sqft |
Source: | ||
Public tax history
| Year | Property taxes | Tax assessment |
|---|---|---|
| 2025 | $6,897 +0.6% | $729,600 +3.7% |
| 2024 | $6,859 +1.2% | $703,300 +8.3% |
| 2023 | $6,777 +32.3% | $649,600 +25.3% |
Find assessor info on the county website
Neighborhood: 57751
Nearby schools
GreatSchools rating
- 5/10Hermosa Elementary - 04Grades: K-8Distance: 6.3 mi
- 5/10Custer High School - 01Grades: 9-12Distance: 15.5 mi
- 8/10Custer Middle School - 05Grades: 7-8Distance: 15.5 mi
Schools provided by the listing agent
- District: Custer
Source: Mount Rushmore Area AOR. This data may not be complete. We recommend contacting the local school district to confirm school assignments for this home.

Get pre-qualified for a loan
At Zillow Home Loans, we can pre-qualify you in as little as 5 minutes with no impact to your credit score.An equal housing lender. NMLS #10287.
