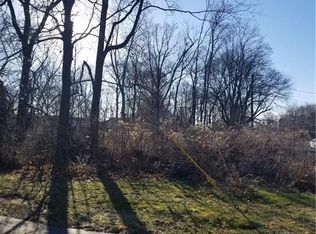Sold
$325,000
2435 Westlane Rd, Indianapolis, IN 46268
4beds
4,172sqft
Residential, Single Family Residence
Built in 1951
0.76 Acres Lot
$350,400 Zestimate®
$78/sqft
$2,054 Estimated rent
Home value
$350,400
$326,000 - $375,000
$2,054/mo
Zestimate® history
Loading...
Owner options
Explore your selling options
What's special
Enter this completely renovated home through adorable enclosed covered front porch leading to living room featuring hardwoods, frplc. & built in bookshelves. Kitchen boasts an abundance of granite counter space, chefs rack, cabinets galore & seating at breakfast bar. The dining room offers slider leading to rear deck overlooking fully fenced lot w/3 car. att. garage. Did you need extra space? Well, basement offers plenty of room for 2nd family room, fitness room, movie theatre-whatever you choose! If you like to entertain-this open floor plan is for you! The huge yard is ideal for bon fire get togethers-so grab your friends-summer is almost here! Convenient to to shopping, Parks w/Monon access and broad ripple for shopping and dining!!!
Zillow last checked: 8 hours ago
Listing updated: June 16, 2023 at 01:20pm
Listing Provided by:
Shawnna West 317-201-4545,
F.C. Tucker Company
Bought with:
Sherri Walstrom
Carpenter, REALTORS®
Source: MIBOR as distributed by MLS GRID,MLS#: 21909851
Facts & features
Interior
Bedrooms & bathrooms
- Bedrooms: 4
- Bathrooms: 2
- Full bathrooms: 2
- Main level bathrooms: 2
- Main level bedrooms: 4
Primary bedroom
- Level: Main
- Area: 224 Square Feet
- Dimensions: 16x14
Bedroom 2
- Level: Main
- Area: 224 Square Feet
- Dimensions: 16x14
Bedroom 3
- Level: Main
- Area: 224 Square Feet
- Dimensions: 16x14
Bedroom 4
- Level: Main
- Area: 192 Square Feet
- Dimensions: 16x12
Breakfast room
- Features: Laminate Hardwood
- Level: Main
- Area: 168 Square Feet
- Dimensions: 14x12
Dining room
- Features: Laminate Hardwood
- Level: Main
- Area: 340 Square Feet
- Dimensions: 20x17
Great room
- Features: Laminate Hardwood
- Level: Main
- Area: 408 Square Feet
- Dimensions: 24x17
Kitchen
- Features: Laminate Hardwood
- Level: Main
- Area: 224 Square Feet
- Dimensions: 16x14
Heating
- Forced Air
Cooling
- Has cooling: Yes
Appliances
- Included: Dishwasher, MicroHood, Electric Oven, Refrigerator, Water Heater
Features
- Attic Access, Bookcases
- Basement: Unfinished
- Attic: Access Only
- Number of fireplaces: 1
- Fireplace features: Great Room, Wood Burning
Interior area
- Total structure area: 4,172
- Total interior livable area: 4,172 sqft
- Finished area below ground: 260
Property
Parking
- Total spaces: 3
- Parking features: Attached
- Attached garage spaces: 3
- Details: Garage Parking Other(Garage Door Opener)
Features
- Levels: One
- Stories: 1
- Patio & porch: Covered, Deck
Lot
- Size: 0.76 Acres
- Features: Fence Full Rear, Not In Subdivision, Mature Trees
Details
- Parcel number: 490329118006000600
Construction
Type & style
- Home type: SingleFamily
- Architectural style: Ranch
- Property subtype: Residential, Single Family Residence
Materials
- Brick
- Foundation: Block
Condition
- Updated/Remodeled
- New construction: No
- Year built: 1951
Utilities & green energy
- Sewer: Septic Tank
- Water: Municipal/City, Well
Community & neighborhood
Location
- Region: Indianapolis
- Subdivision: No Subdivision
Price history
| Date | Event | Price |
|---|---|---|
| 6/16/2023 | Sold | $325,000$78/sqft |
Source: | ||
| 5/17/2023 | Pending sale | $325,000$78/sqft |
Source: | ||
| 5/8/2023 | Price change | $325,000-1.5%$78/sqft |
Source: | ||
| 5/5/2023 | Price change | $330,000-1.5%$79/sqft |
Source: | ||
| 4/21/2023 | Price change | $335,000-1.4%$80/sqft |
Source: | ||
Public tax history
| Year | Property taxes | Tax assessment |
|---|---|---|
| 2024 | $2,788 +8.9% | $300,900 +7.9% |
| 2023 | $2,561 +21.3% | $278,800 +8.9% |
| 2022 | $2,111 +7.4% | $256,100 +21.3% |
Find assessor info on the county website
Neighborhood: Crooked Creek
Nearby schools
GreatSchools rating
- 3/10College Park Elementary SchoolGrades: K-5Distance: 2.1 mi
- 3/10Lincoln Middle SchoolGrades: 6-8Distance: 2.5 mi
- 4/10Pike High SchoolGrades: 9-12Distance: 2.7 mi
Get a cash offer in 3 minutes
Find out how much your home could sell for in as little as 3 minutes with a no-obligation cash offer.
Estimated market value$350,400
Get a cash offer in 3 minutes
Find out how much your home could sell for in as little as 3 minutes with a no-obligation cash offer.
Estimated market value
$350,400
