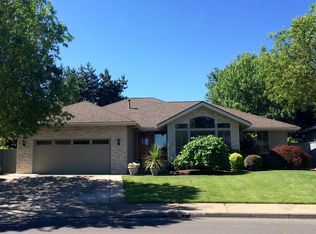Closed
$370,000
2435 Spring St, Medford, OR 97504
3beds
2baths
1,833sqft
Single Family Residence
Built in 1994
0.26 Acres Lot
$371,400 Zestimate®
$202/sqft
$2,522 Estimated rent
Home value
$371,400
$334,000 - $416,000
$2,522/mo
Zestimate® history
Loading...
Owner options
Explore your selling options
What's special
Nestled near the Rogue Valley Country Club and within the sought-after Lone Pine, Hedrick, and North Medford High School district, this Solid 3-bedroom, 2-bath home offers 1,833 sq. ft. of comfortable living space. The master suite features a walk-in jetted bathtub, perfect for relaxation. Enjoy a well-designed floor plan, and a spacious .26-acre lot with room for small RV parking. The backyard is an inviting, and ample with nice views of the surrounding mountains. Take advantage of the large square footage and huge lot. Solid home that will shine with a minimal amount of elbow grease, and cosmetic updating.
Zillow last checked: 8 hours ago
Listing updated: September 30, 2024 at 12:34pm
Listed by:
RE/MAX Integrity 541-770-3325
Bought with:
RE/MAX Integrity
Source: Oregon Datashare,MLS#: 220189280
Facts & features
Interior
Bedrooms & bathrooms
- Bedrooms: 3
- Bathrooms: 2
Heating
- Forced Air, Natural Gas
Cooling
- Central Air
Appliances
- Included: Dishwasher, Disposal, Water Heater
Features
- Ceiling Fan(s), Kitchen Island, Vaulted Ceiling(s), Walk-In Closet(s)
- Flooring: Carpet, Hardwood, Vinyl
- Windows: Double Pane Windows
- Basement: None
- Has fireplace: No
- Common walls with other units/homes: No Common Walls
Interior area
- Total structure area: 1,833
- Total interior livable area: 1,833 sqft
Property
Parking
- Total spaces: 2
- Parking features: Attached
- Attached garage spaces: 2
Accessibility
- Accessibility features: Accessible Bedroom, Accessible Full Bath
Features
- Levels: One
- Stories: 1
- Spa features: Bath
- Fencing: Fenced
- Has view: Yes
- View description: Neighborhood
Lot
- Size: 0.26 Acres
- Features: Landscaped
Details
- Parcel number: 10790233
- Zoning description: SFR4
- Special conditions: Standard
Construction
Type & style
- Home type: SingleFamily
- Architectural style: Craftsman
- Property subtype: Single Family Residence
Materials
- Frame
- Foundation: Concrete Perimeter
- Roof: Composition
Condition
- New construction: No
- Year built: 1994
Utilities & green energy
- Sewer: Public Sewer
- Water: Public
Community & neighborhood
Security
- Security features: Carbon Monoxide Detector(s), Smoke Detector(s), Other
Location
- Region: Medford
Other
Other facts
- Listing terms: Cash,Conventional,FHA,FMHA,VA Loan
- Road surface type: Paved
Price history
| Date | Event | Price |
|---|---|---|
| 9/24/2024 | Sold | $370,000-3.9%$202/sqft |
Source: | ||
| 9/10/2024 | Pending sale | $385,000$210/sqft |
Source: | ||
| 9/3/2024 | Listed for sale | $385,000+60.4%$210/sqft |
Source: | ||
| 12/26/2013 | Sold | $240,000-4%$131/sqft |
Source: | ||
| 10/23/2013 | Listed for sale | $250,000$136/sqft |
Source: John L Scott Real Estate #2942456 Report a problem | ||
Public tax history
| Year | Property taxes | Tax assessment |
|---|---|---|
| 2024 | $4,508 +3.2% | $301,760 +3% |
| 2023 | $4,370 +2.5% | $292,980 |
| 2022 | $4,263 +2.7% | $292,980 +3% |
Find assessor info on the county website
Neighborhood: 97504
Nearby schools
GreatSchools rating
- 7/10Lone Pine Elementary SchoolGrades: K-6Distance: 0.5 mi
- 3/10Hedrick Middle SchoolGrades: 6-8Distance: 1.2 mi
- 7/10North Medford High SchoolGrades: 9-12Distance: 1.2 mi
Schools provided by the listing agent
- Elementary: Lone Pine Elem
- Middle: Hedrick Middle
- High: North Medford High
Source: Oregon Datashare. This data may not be complete. We recommend contacting the local school district to confirm school assignments for this home.

Get pre-qualified for a loan
At Zillow Home Loans, we can pre-qualify you in as little as 5 minutes with no impact to your credit score.An equal housing lender. NMLS #10287.
