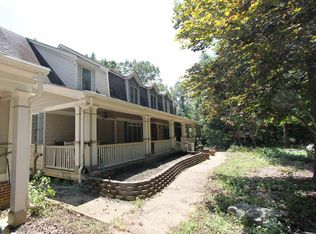Come see this amazing fully renovated modern farm house, only minutes away from Downtown Alpharetta. This beautiful home sits on 5.5 acres of flat usable land that includes a private pond, perfect for fishing and relaxing. The home offers three options for a master bedroom, each room completed with luxury finishes, including marble counter tops, crystal chandlers, and heated floors. The large kitchen is a chef's dream with marble counter tops and top of the line appliances. The basement is partially finished, just waiting for your final beautiful touches. This one of kind property offers amazing options for a resort lifestyle with room for a pool plus additional space for a large barn, personal baseball field, or an amazing garden.
This property is off market, which means it's not currently listed for sale or rent on Zillow. This may be different from what's available on other websites or public sources.
