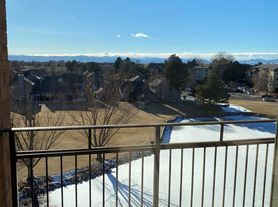Beautiful Home for Rent in Aurora, CO!
Move-in Ready
Cozy and bright home with 2 spacious bedrooms (both with walk-in closets) and 2 fully remodeled bathrooms. Beautiful patio and balcony too!
The kitchen comes fully equipped with appliances included: refrigerator, stove, microwave, new washer and dryer.
Lots of natural light
Fireplace
Brand-new AC
Storage area
2 parking spots
Located in a safe, quiet, and family-friendly community, just:
2 minutes from I-225
4 minutes from I-70
Bonus perks:
Located on a golf course
Apartment for rent
Accepts Zillow applications
$2,000/mo
2435 S Xanadu Way UNIT D, Aurora, CO 80014
2beds
1,091sqft
Price may not include required fees and charges.
Apartment
Available now
Small dogs OK
Central air
In unit laundry
Detached parking
Forced air
What's special
Beautiful patio and balconyBoth with walk-in closetsStorage areaBrand-new acNew washer and dryerLots of natural lightCozy and bright home
- 4 hours |
- -- |
- -- |
Travel times
Facts & features
Interior
Bedrooms & bathrooms
- Bedrooms: 2
- Bathrooms: 2
- Full bathrooms: 2
Heating
- Forced Air
Cooling
- Central Air
Appliances
- Included: Dishwasher, Dryer, Microwave, Oven, Refrigerator, Washer
- Laundry: In Unit
Features
- Flooring: Carpet, Tile
Interior area
- Total interior livable area: 1,091 sqft
Property
Parking
- Parking features: Detached
- Details: Contact manager
Features
- Exterior features: Heating system: Forced Air
Details
- Parcel number: 197325412014
Construction
Type & style
- Home type: Apartment
- Property subtype: Apartment
Building
Management
- Pets allowed: Yes
Community & HOA
Community
- Features: Pool
HOA
- Amenities included: Pool
Location
- Region: Aurora
Financial & listing details
- Lease term: 1 Year
Price history
| Date | Event | Price |
|---|---|---|
| 11/17/2025 | Listed for rent | $2,000$2/sqft |
Source: Zillow Rentals | ||
| 10/18/2024 | Sold | $275,000-1.8%$252/sqft |
Source: | ||
| 9/20/2024 | Pending sale | $280,000$257/sqft |
Source: | ||
| 9/16/2024 | Price change | $280,000-5.1%$257/sqft |
Source: | ||
| 9/13/2024 | Listed for sale | $295,000$270/sqft |
Source: | ||
