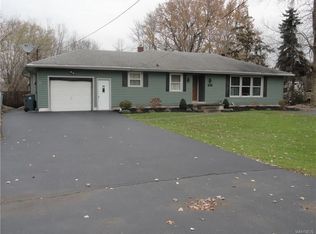Come check out this sought after large brick ranch with in-law suite or apartment for extra income potential! Offering 3 nice sized bedrooms, eat in kitchen and a generous sized living room. Sliding doors off kitchen lead to a deck overlooking a fully fenced, serene yard. Basement offers bar, rec room and 2 additional rooms, laundry area and another bathroom. Sheds for extra outdoor storage, potential to bring back the pool and hot tub for more enjoyment in this private, half acre back yard! 2.5 garage with work area and Double wide concrete driveway with turnaround. All appliances are included. In-Law Suite features full kitchen, living room, full bath, dining area laundry room and 1 bedroom. Both have private entrances. 2022-09-29
This property is off market, which means it's not currently listed for sale or rent on Zillow. This may be different from what's available on other websites or public sources.
