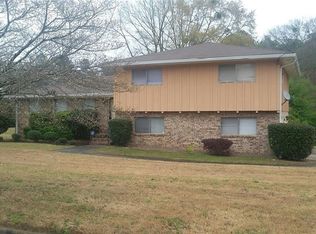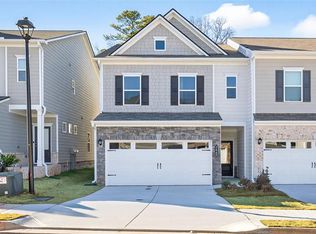Closed
$260,000
2435 Ravencliff Rd, Atlanta, GA 30349
3beds
1,664sqft
Single Family Residence
Built in 1972
0.43 Acres Lot
$263,200 Zestimate®
$156/sqft
$1,760 Estimated rent
Home value
$263,200
$245,000 - $279,000
$1,760/mo
Zestimate® history
Loading...
Owner options
Explore your selling options
What's special
Back on the Market due to no fault of the seller. Welcome to Your Dream Home at 2435 Ravencliff Road, College Park, GA! Nestled in the heart of College Park, this exquisite kept residence at 2435 Ravencliff Road offers a blend of comfort, style, and convenience. Step inside to discover a meticulously designed interior that seamlessly combines elegance with functionality. The open-concept living area, flooded with natural light, provides a perfect setting for entertaining guests or enjoying quiet evenings with family. The home offers 3 spacious bedrooms, each designed with comfort in mind. The master suite, a true retreat, includes a large closet and a sizeable bathroom, ensuring a private space to relax and recharge. The backyard is ideal for outdoor living and entertaining. Enjoy the beautifully landscaped garden, perfect for summer barbecues or a quiet morning coffee. The patio area, overlooking the serene surroundings, offers a peaceful escape from the hustle and bustle. This home is ready to welcome you and your family. Don't miss the opportunity to own your dream home in one of College Park's most sought-after neighborhoods. Make 2435 Ravencliff Road Your New Address! Schedule your viewing via showing time today and take the first step towards your new life in College Park, GA.
Zillow last checked: 8 hours ago
Listing updated: April 01, 2024 at 07:58am
Listed by:
Compass
Bought with:
Pamela Spears, 436616
Joe Stockdale Real Estate
Source: GAMLS,MLS#: 10257822
Facts & features
Interior
Bedrooms & bathrooms
- Bedrooms: 3
- Bathrooms: 3
- Full bathrooms: 2
- 1/2 bathrooms: 1
Dining room
- Features: Separate Room
Kitchen
- Features: Breakfast Area, Country Kitchen, Pantry, Solid Surface Counters
Heating
- Natural Gas, Electric, Central, Hot Water
Cooling
- Electric, Gas, Ceiling Fan(s), Central Air
Appliances
- Included: Gas Water Heater, Dryer, Washer, Dishwasher, Oven/Range (Combo), Refrigerator
- Laundry: In Garage
Features
- Separate Shower, Tile Bath, Split Foyer
- Flooring: Carpet, Laminate, Tile
- Windows: Double Pane Windows, Window Treatments
- Basement: None
- Attic: Pull Down Stairs
- Has fireplace: No
Interior area
- Total structure area: 1,664
- Total interior livable area: 1,664 sqft
- Finished area above ground: 1,664
- Finished area below ground: 0
Property
Parking
- Total spaces: 2
- Parking features: Attached, Garage, Garage Door Opener
- Has attached garage: Yes
Accessibility
- Accessibility features: Accessible Doors, Accessible Full Bath, Accessible Kitchen, Accessible Entrance, Accessible Hallway(s)
Features
- Levels: Multi/Split
- Patio & porch: Patio, Porch
- Fencing: Fenced,Back Yard,Privacy
Lot
- Size: 0.43 Acres
- Features: Level
- Residential vegetation: Grassed
Details
- Additional structures: Workshop, Shed(s)
- Parcel number: 13 015700010441
- Special conditions: As Is
Construction
Type & style
- Home type: SingleFamily
- Architectural style: Brick 4 Side,Traditional
- Property subtype: Single Family Residence
Materials
- Brick, Wood Siding
- Foundation: Slab
- Roof: Composition
Condition
- Resale
- New construction: No
- Year built: 1972
Details
- Warranty included: Yes
Utilities & green energy
- Electric: 220 Volts
- Sewer: Public Sewer
- Water: Public
- Utilities for property: Underground Utilities, Cable Available, Sewer Connected, Electricity Available, High Speed Internet, Natural Gas Available, Phone Available, Sewer Available, Water Available
Community & neighborhood
Security
- Security features: Security System
Community
- Community features: None
Location
- Region: Atlanta
- Subdivision: HALLIE HILLS SUBDIVISION
HOA & financial
HOA
- Has HOA: No
- Services included: None
Other
Other facts
- Listing agreement: Exclusive Right To Sell
- Listing terms: Cash,Conventional,FHA,VA Loan
Price history
| Date | Event | Price |
|---|---|---|
| 3/29/2024 | Sold | $260,000+4%$156/sqft |
Source: | ||
| 3/15/2024 | Pending sale | $249,900$150/sqft |
Source: | ||
| 3/8/2024 | Contingent | $249,900$150/sqft |
Source: | ||
| 3/4/2024 | Listed for sale | $249,900$150/sqft |
Source: | ||
| 3/4/2024 | Pending sale | $249,900$150/sqft |
Source: | ||
Public tax history
| Year | Property taxes | Tax assessment |
|---|---|---|
| 2024 | $136 | $75,680 |
| 2023 | -- | $75,680 +21.6% |
| 2022 | $282 +2.8% | $62,240 +137.9% |
Find assessor info on the county website
Neighborhood: 30349
Nearby schools
GreatSchools rating
- 5/10Nolan Elementary SchoolGrades: PK-5Distance: 0.7 mi
- 5/10Mcnair Middle SchoolGrades: 6-8Distance: 2 mi
- 3/10Banneker High SchoolGrades: 9-12Distance: 3.2 mi
Schools provided by the listing agent
- Elementary: Nolan
- Middle: Mcnair
- High: Creekside
Source: GAMLS. This data may not be complete. We recommend contacting the local school district to confirm school assignments for this home.
Get a cash offer in 3 minutes
Find out how much your home could sell for in as little as 3 minutes with a no-obligation cash offer.
Estimated market value$263,200
Get a cash offer in 3 minutes
Find out how much your home could sell for in as little as 3 minutes with a no-obligation cash offer.
Estimated market value
$263,200

