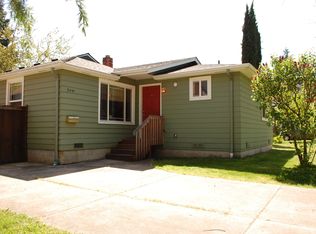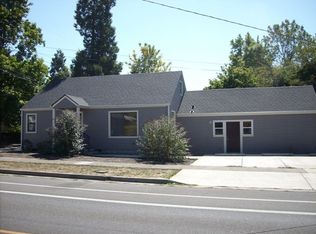Great un-updated craftsman on large lot backing alley. ADU possible per City of Eugene. County records state 2 bedroom 1 bath, but actually has 3 bedrooms and 1/2 bath in the attic for a total of 5 bedrooms (no closets) and 1 1/2 baths. Sold AS-IS. Seller reserves the right to accept any offer at any time. Tenant occupied. 24 hr notice for viewing appointment.
This property is off market, which means it's not currently listed for sale or rent on Zillow. This may be different from what's available on other websites or public sources.


