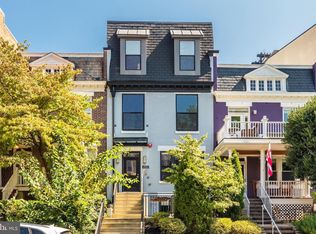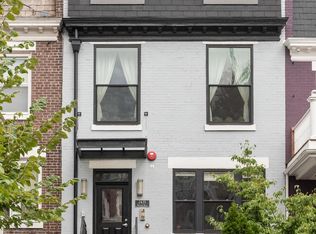Sold for $849,000 on 12/18/23
$849,000
2435 Ontario Rd NW #3, Washington, DC 20009
2beds
1,239sqft
Condominium
Built in 1900
-- sqft lot
$831,000 Zestimate®
$685/sqft
$4,029 Estimated rent
Home value
$831,000
$765,000 - $906,000
$4,029/mo
Zestimate® history
Loading...
Owner options
Explore your selling options
What's special
This completely renovated 2 bedroom, 2 bathroom condo truly has it all - turnkey condition in an unbeatable location close to amazing restaurants, shopping, grocery, parks and more, with a private outdoor space and secure PARKING. This unit is unusually wide and has incredible windows throughout bringing in lots of natural light. The open floor plan features high ceilings, hardwood floors, a large living room and additional reading nook or office area with exposed brick, a spacious dining room and an eat-in kitchen with marble counters and stainless-steel appliances. The primary suite has a beautiful marble bathroom, huge walk-in closet and large bedroom with French doors leading to the private rear deck. The renovated second bathroom is next to the second bedroom, which has a generous walk-in closet and lots of natural light. Recent upgrades include custom hall closet and walk-in closets in both bedrooms, Lutron lighting system, ceiling speakers in bedroom and living room, Nest smoke detectors and thermostat, and wiring for high-speed internet throughout. Live close by to neighborhood favorites such as the Line Hotel, Perry's, Lapis, Revellers Hour, Meridian Hill Park, fitness options, and so many more! Sq. Ft. is approximate.
Zillow last checked: 8 hours ago
Listing updated: April 18, 2024 at 07:03pm
Listed by:
Anne Stevenson 704-607-5847,
Washington Fine Properties, LLC
Bought with:
Zack London
Compass
Source: Bright MLS,MLS#: DCDC2117156
Facts & features
Interior
Bedrooms & bathrooms
- Bedrooms: 2
- Bathrooms: 2
- Full bathrooms: 2
- Main level bathrooms: 2
- Main level bedrooms: 2
Heating
- Forced Air, Electric
Cooling
- Central Air, Electric
Appliances
- Included: Electric Water Heater
- Laundry: In Unit
Features
- Has basement: No
- Has fireplace: No
Interior area
- Total structure area: 1,239
- Total interior livable area: 1,239 sqft
- Finished area above ground: 1,239
Property
Parking
- Total spaces: 1
- Parking features: Off Street
Accessibility
- Accessibility features: None
Features
- Levels: One
- Stories: 1
- Pool features: None
Lot
- Features: Urban Land-Sassafras-Chillum
Details
- Additional structures: Above Grade
- Parcel number: 2566//2158
- Zoning: CHECK DCRA
- Special conditions: Standard
Construction
Type & style
- Home type: Condo
- Architectural style: Traditional,Transitional
- Property subtype: Condominium
- Attached to another structure: Yes
Materials
- Brick
Condition
- New construction: No
- Year built: 1900
- Major remodel year: 2014
Utilities & green energy
- Sewer: Public Sewer
- Water: Public
Community & neighborhood
Location
- Region: Washington
- Subdivision: Adams Morgan
HOA & financial
Other fees
- Condo and coop fee: $283 monthly
Other
Other facts
- Listing agreement: Exclusive Right To Sell
- Ownership: Condominium
Price history
| Date | Event | Price |
|---|---|---|
| 12/18/2023 | Sold | $849,000+1.2%$685/sqft |
Source: | ||
| 11/28/2023 | Pending sale | $839,000$677/sqft |
Source: | ||
| 11/2/2023 | Contingent | $839,000$677/sqft |
Source: | ||
| 10/27/2023 | Listed for sale | $839,000+15.7%$677/sqft |
Source: | ||
| 11/2/2017 | Sold | $725,000-1.4%$585/sqft |
Source: Public Record Report a problem | ||
Public tax history
| Year | Property taxes | Tax assessment |
|---|---|---|
| 2025 | $5,119 -2.6% | $707,740 -1.8% |
| 2024 | $5,255 -2.7% | $720,420 -1.9% |
| 2023 | $5,400 +4.3% | $734,010 +4.6% |
Find assessor info on the county website
Neighborhood: Adams Morgan
Nearby schools
GreatSchools rating
- 9/10Marie Reed Elementary SchoolGrades: PK-5Distance: 0.2 mi
- 6/10Columbia Heights Education CampusGrades: 6-12Distance: 0.5 mi
- 2/10Cardozo Education CampusGrades: 6-12Distance: 0.6 mi
Schools provided by the listing agent
- District: District Of Columbia Public Schools
Source: Bright MLS. This data may not be complete. We recommend contacting the local school district to confirm school assignments for this home.

Get pre-qualified for a loan
At Zillow Home Loans, we can pre-qualify you in as little as 5 minutes with no impact to your credit score.An equal housing lender. NMLS #10287.
Sell for more on Zillow
Get a free Zillow Showcase℠ listing and you could sell for .
$831,000
2% more+ $16,620
With Zillow Showcase(estimated)
$847,620
