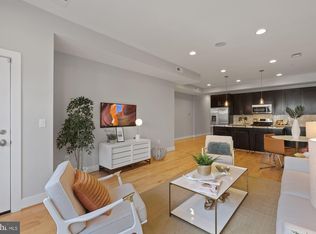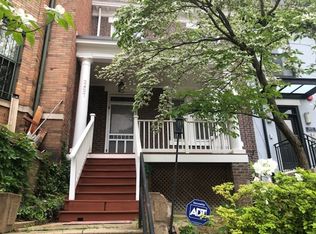Welcome to Unit #1 at 2435 Ontario Road NW; a beautifully renovated (2013) one-bedroom plus den condo with over 1,000 sqft in a converted rowhouse in the heart of Adams Morgan! Airy open floor plan with private entrance, high ceilings, bright oversized windows, and large coat closet. Kitchen features stainless steel Bosch appliances, large peninsula with ample counter space and storage, quartz counters, custom backsplash and pendant lighting. Convenient half bath for guests. Spacious master bedroom with large reach-in closet with custom organizer. Sizable den that can easily be used as a bedroom. Modern and stylish three-piece bath with marble tile and soaking tub. Private front patio for the exclusive use of unit #1. Brand new real hardwood floors throughout. In-unit stacked washer + dryer. So many extras: Nest thermostat, alarm system with camera doorbell, ample closets with custom storage system, central AC/Heat + in-unit HWH, recessed lights throughout! Boutique building with low fee and friendly neighbors. Walkscore: 97 A walker/biker/transit paradise! Steps to Adams Morgan shops, restaurants, coffee shops and bars. Three blocks to Meridian Hill Park. Quick walk to Safeway, Harris Teeter, Target and CVS. Easy access to Rock Creek Park, Columbia Heights Metro (Yellow & Green Lines) and Woodley Park Metro (Red Line).
This property is off market, which means it's not currently listed for sale or rent on Zillow. This may be different from what's available on other websites or public sources.


