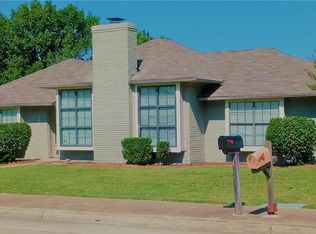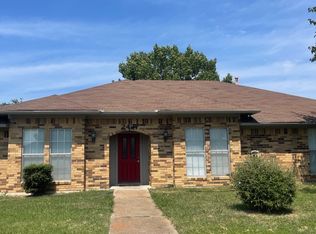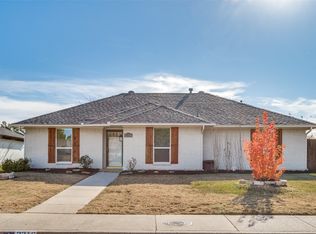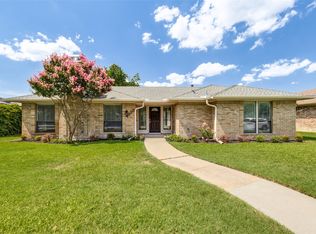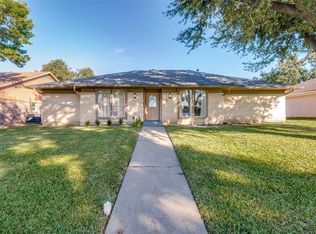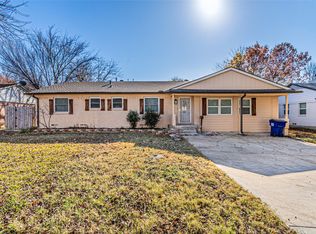Location! Location! Location! No HOA!
This spacious Remodeled home offers endless possibilities with its generous square footage and desirable great location. This is a unique opportunity to own your dream home. This charming 3-bedroom, 2-bath brick home is nestled in an established and quiet North Dallas neighborhood, offering both comfort and convenience. Ideally situated near shopping, dining, and major freeways, this home provides easy access to all your daily needs. Zoned for Sheffield Elementary and Long Middle School. Step inside to discover two spacious living areas, a dedicated dining room, and a cozy galley kitchen with an attached breakfast room. The inviting family room features a warm fireplace and a vaulted ceiling, creating a perfect space for gatherings. The kitchen offers ample cabinet storage, generous counter space, and a bar area for additional seating. The spacious primary bedroom boasts a large walk-in closet and an en-suite bath. Outside, enjoy an open patio and a generously sized backyard that faces northeast, providing excellent shade during the summer—ideal for relaxation or entertaining guests.
For sale
$435,000
2435 Old Mill Rd, Dallas, TX 75287
3beds
2,007sqft
Est.:
Single Family Residence
Built in 1982
7,840.8 Square Feet Lot
$428,300 Zestimate®
$217/sqft
$-- HOA
What's special
Warm fireplaceInviting family roomOpen patioDedicated dining roomFaces northeastRemodeled homeVaulted ceiling
- 58 days |
- 311 |
- 28 |
Zillow last checked: 8 hours ago
Listing updated: November 02, 2025 at 10:10am
Listed by:
Mathew Samuel 0640517 469-258-8118,
Beam Real Estate, LLC 972-484-6644
Source: NTREIS,MLS#: 21099822
Tour with a local agent
Facts & features
Interior
Bedrooms & bathrooms
- Bedrooms: 3
- Bathrooms: 2
- Full bathrooms: 2
Primary bedroom
- Features: Closet Cabinetry, Cedar Closet(s), Ceiling Fan(s), En Suite Bathroom, Walk-In Closet(s)
- Level: First
- Dimensions: 17 x 12
Living room
- Features: Ceiling Fan(s), Fireplace
- Level: First
- Dimensions: 21 x 15
Appliances
- Included: Dishwasher, Electric Cooktop, Electric Oven, Disposal, Gas Water Heater, Microwave, Vented Exhaust Fan
Features
- Cedar Closet(s), Chandelier, Granite Counters, Cable TV, Walk-In Closet(s)
- Has basement: No
- Number of fireplaces: 1
- Fireplace features: Gas, Gas Starter, Masonry, Wood Burning
Interior area
- Total interior livable area: 2,007 sqft
Video & virtual tour
Property
Parking
- Total spaces: 2
- Parking features: Asphalt, Concrete, Garage, Garage Door Opener
- Attached garage spaces: 2
Features
- Levels: One
- Stories: 1
- Pool features: None
Lot
- Size: 7,840.8 Square Feet
Details
- Parcel number: R54336
Construction
Type & style
- Home type: SingleFamily
- Architectural style: Detached
- Property subtype: Single Family Residence
Condition
- Year built: 1982
Utilities & green energy
- Sewer: Public Sewer
- Water: Public
- Utilities for property: Electricity Connected, Natural Gas Available, Sewer Available, Separate Meters, Water Available, Cable Available
Community & HOA
Community
- Subdivision: Morningside
HOA
- Has HOA: No
Location
- Region: Dallas
Financial & listing details
- Price per square foot: $217/sqft
- Tax assessed value: $432,768
- Annual tax amount: $795
- Date on market: 11/2/2025
- Cumulative days on market: 62 days
- Listing terms: Cash,Conventional,1031 Exchange,VA Loan
- Electric utility on property: Yes
- Road surface type: Asphalt
Estimated market value
$428,300
$407,000 - $450,000
$2,568/mo
Price history
Price history
| Date | Event | Price |
|---|---|---|
| 11/2/2025 | Listed for sale | $435,000+2.4%$217/sqft |
Source: NTREIS #21099822 Report a problem | ||
| 9/24/2025 | Listing removed | $425,000$212/sqft |
Source: NTREIS #20975984 Report a problem | ||
| 8/15/2025 | Price change | $425,000-1.2%$212/sqft |
Source: NTREIS #20975984 Report a problem | ||
| 7/23/2025 | Price change | $430,000-1.1%$214/sqft |
Source: NTREIS #20975984 Report a problem | ||
| 6/20/2025 | Listed for sale | $435,000+8.8%$217/sqft |
Source: NTREIS #20975984 Report a problem | ||
Public tax history
Public tax history
| Year | Property taxes | Tax assessment |
|---|---|---|
| 2025 | $795 +6.3% | $432,768 +7.3% |
| 2024 | $748 +9.2% | $403,222 +10% |
| 2023 | $685 -4.1% | $366,565 +10% |
Find assessor info on the county website
BuyAbility℠ payment
Est. payment
$2,806/mo
Principal & interest
$2099
Property taxes
$555
Home insurance
$152
Climate risks
Neighborhood: 75287
Nearby schools
GreatSchools rating
- 3/10Sheffield Elementary SchoolGrades: 1-5Distance: 0.9 mi
- 4/10Long Middle SchoolGrades: 6-8Distance: 0.5 mi
- 4/10Smith High SchoolGrades: 9-12Distance: 1.4 mi
Schools provided by the listing agent
- Elementary: Sheffield
- Middle: Long
- High: Smith
- District: Carrollton-Farmers Branch ISD
Source: NTREIS. This data may not be complete. We recommend contacting the local school district to confirm school assignments for this home.
- Loading
- Loading
