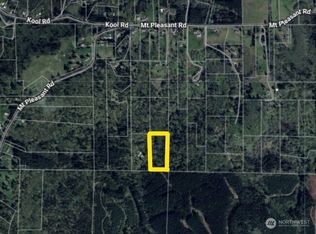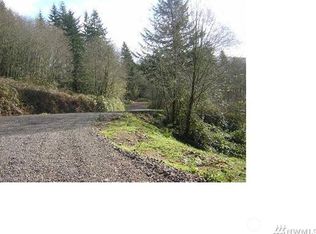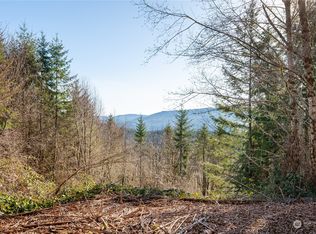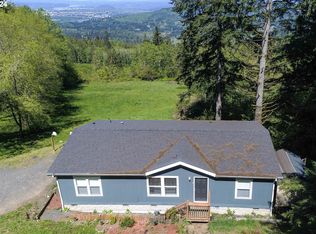Sold
Listed by:
Weller L. Davis,
RE/MAX Premier Group
Bought with: Century 21 Northstar
$540,000
2435 Mt Pleasant Road, Kelso, WA 98626
3beds
1,840sqft
Single Family Residence
Built in 1976
15 Acres Lot
$555,900 Zestimate®
$293/sqft
$2,179 Estimated rent
Home value
$555,900
$500,000 - $617,000
$2,179/mo
Zestimate® history
Loading...
Owner options
Explore your selling options
What's special
Don't miss this spacious one-level home on 15 acres on Mt Pleasant Rd! This 3 bed, 2 bath, 1840 sq ft home has an open floor plan, living room w/ fireplace, kitchen w/ breakfast bar and adjacent dining area, primary suite and laundry room. Updates include new interior & exterior paint, flooring, cabinets, counters, stainless appliances and more. Also has a patio, attached 2-car garage, room for RV parking and extra vehicles, barn, and beautiful view. Property is subdividable into 2-3 parcels. Buyer to verify.
Zillow last checked: 8 hours ago
Listing updated: July 24, 2025 at 04:03am
Listed by:
Weller L. Davis,
RE/MAX Premier Group
Bought with:
Stephen Burright, 100836
Century 21 Northstar
Source: NWMLS,MLS#: 2336226
Facts & features
Interior
Bedrooms & bathrooms
- Bedrooms: 3
- Bathrooms: 2
- Full bathrooms: 2
- Main level bathrooms: 2
- Main level bedrooms: 3
Primary bedroom
- Level: Main
Bedroom
- Level: Main
Bedroom
- Level: Main
Bathroom full
- Level: Main
Bathroom full
- Level: Main
Dining room
- Level: Main
Entry hall
- Level: Main
Kitchen with eating space
- Level: Main
Living room
- Level: Main
Utility room
- Level: Main
Heating
- Fireplace, Forced Air, Electric
Cooling
- None
Appliances
- Included: Dishwasher(s), Microwave(s), Stove(s)/Range(s)
Features
- Bath Off Primary, Dining Room, Walk-In Pantry
- Flooring: Vinyl, Carpet
- Windows: Double Pane/Storm Window
- Number of fireplaces: 1
- Fireplace features: Main Level: 1, Fireplace
Interior area
- Total structure area: 1,840
- Total interior livable area: 1,840 sqft
Property
Parking
- Total spaces: 2
- Parking features: Attached Garage, RV Parking
- Attached garage spaces: 2
Features
- Levels: One
- Stories: 1
- Entry location: Main
- Patio & porch: Bath Off Primary, Double Pane/Storm Window, Dining Room, Fireplace, Walk-In Pantry
- Has view: Yes
- View description: Territorial
Lot
- Size: 15 Acres
- Features: Paved, Patio, RV Parking
- Topography: Level,Partial Slope
Details
- Parcel number: WD2211005
- Special conditions: Standard
Construction
Type & style
- Home type: SingleFamily
- Property subtype: Single Family Residence
Materials
- Wood Siding, Wood Products
- Roof: Composition
Condition
- Year built: 1976
Utilities & green energy
- Electric: Company: Cowlitz PUD
- Sewer: Septic Tank
- Water: Individual Well
Community & neighborhood
Location
- Region: Kelso
- Subdivision: Kelso
Other
Other facts
- Listing terms: Cash Out,Conventional,FHA,USDA Loan,VA Loan
- Cumulative days on market: 88 days
Price history
| Date | Event | Price |
|---|---|---|
| 6/23/2025 | Sold | $540,000-1.8%$293/sqft |
Source: | ||
| 5/24/2025 | Pending sale | $549,900$299/sqft |
Source: | ||
| 5/10/2025 | Price change | $549,900-1.8%$299/sqft |
Source: | ||
| 4/21/2025 | Price change | $559,900-1.8%$304/sqft |
Source: | ||
| 4/1/2025 | Price change | $569,900-1.7%$310/sqft |
Source: | ||
Public tax history
| Year | Property taxes | Tax assessment |
|---|---|---|
| 2024 | $4,725 +2% | $466,630 0% |
| 2023 | $4,633 -2.4% | $466,810 +10.3% |
| 2022 | $4,745 | $423,330 -2.8% |
Find assessor info on the county website
Neighborhood: 98626
Nearby schools
GreatSchools rating
- 8/10Carrolls Elementary SchoolGrades: K-5Distance: 3 mi
- 6/10Coweeman Middle SchoolGrades: 6-8Distance: 6.4 mi
- 4/10Kelso High SchoolGrades: 9-12Distance: 6.4 mi
Get pre-qualified for a loan
At Zillow Home Loans, we can pre-qualify you in as little as 5 minutes with no impact to your credit score.An equal housing lender. NMLS #10287.
Sell for more on Zillow
Get a Zillow Showcase℠ listing at no additional cost and you could sell for .
$555,900
2% more+$11,118
With Zillow Showcase(estimated)$567,018



