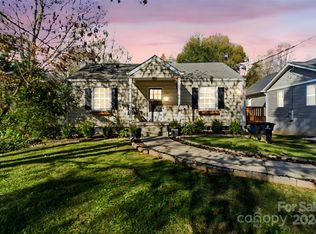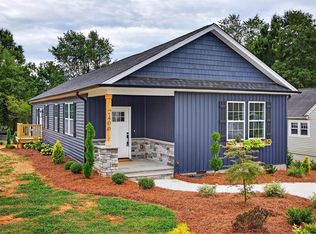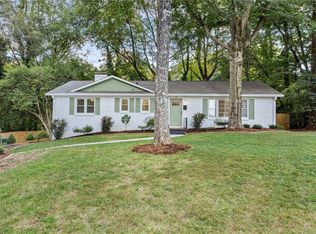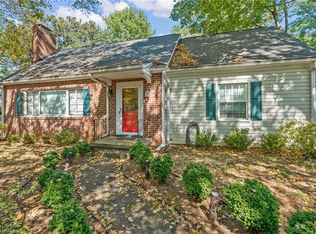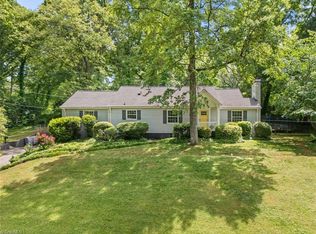Seller Relocating! Originally built in 1950 & completely reimagined in 2023 (with permits & Certificate of Occupancy.) This like-new construction home update/add on, includes just under 2000 sqft. with new roof, siding, windows, gas furnace, A/C, tankless water heater, wiring, & plumbing all added in 2023. Enjoy the recently covered front porch, back deck, & poured driveway w/off-street parking. Inside: gleaming hardwoods, open floor plan, & a stunning new kitchen w/midnight blue cabinets, tile backsplash, under-cabinet lighting, wine rack, farm sink, SS appliances, gas range & dining peninsula. Spacious pantry plus tons of storage & workspace below! Vaulted den has gas fireplace & opens to deck & fenced yard! Enjoy main level walk-in laundry room & half bath. The vaulted primary suite offers hardwoods, double granite vanity, oversized tile shower, toilet closet, & custom walk-in closet. Quiet street & close proximity to downtown! Fresh landscaping completes this move-in-ready gem!
For sale
Price cut: $6K (11/24)
$469,000
2435 Hoyt St, Winston Salem, NC 27103
3beds
1,954sqft
Est.:
Stick/Site Built, Residential, Single Family Residence
Built in 1950
0.18 Acres Lot
$459,200 Zestimate®
$--/sqft
$-- HOA
What's special
Gas fireplaceFenced yardCovered front porchPoured drivewayBack deckGleaming hardwoodsOversized tile shower
- 44 days |
- 740 |
- 41 |
Likely to sell faster than
Zillow last checked: 8 hours ago
Listing updated: December 06, 2025 at 11:07am
Listed by:
Kim Adams 336-601-7122,
Berkshire Hathaway HomeServices Carolinas Realty
Source: Triad MLS,MLS#: 1200190 Originating MLS: Winston-Salem
Originating MLS: Winston-Salem
Tour with a local agent
Facts & features
Interior
Bedrooms & bathrooms
- Bedrooms: 3
- Bathrooms: 3
- Full bathrooms: 2
- 1/2 bathrooms: 1
- Main level bathrooms: 3
Primary bedroom
- Level: Main
- Dimensions: 13.75 x 15.92
Bedroom 2
- Level: Main
- Dimensions: 13.75 x 11.33
Bedroom 3
- Level: Main
- Dimensions: 13.75 x 10.33
Den
- Level: Main
- Dimensions: 16.17 x 19
Kitchen
- Level: Main
- Dimensions: 16.08 x 13.33
Laundry
- Level: Main
Living room
- Level: Main
- Dimensions: 19 x 23.33
Heating
- Forced Air, Natural Gas
Cooling
- Central Air
Appliances
- Included: Microwave, Dishwasher, Gas Cooktop, Free-Standing Range, Gas Water Heater, Tankless Water Heater
- Laundry: Dryer Connection, Main Level, Washer Hookup
Features
- Ceiling Fan(s), Dead Bolt(s), Pantry, Solid Surface Counter, Vaulted Ceiling(s)
- Flooring: Wood
- Basement: Crawl Space
- Number of fireplaces: 1
- Fireplace features: Den
Interior area
- Total structure area: 1,954
- Total interior livable area: 1,954 sqft
- Finished area above ground: 1,954
Property
Parking
- Parking features: Driveway, Paved, On Street
- Has uncovered spaces: Yes
Features
- Levels: One
- Stories: 1
- Patio & porch: Porch
- Pool features: None
Lot
- Size: 0.18 Acres
- Features: City Lot, Partially Cleared, Not in Flood Zone
Details
- Parcel number: 6824089854
- Zoning: RS7
- Special conditions: Owner Sale
Construction
Type & style
- Home type: SingleFamily
- Architectural style: Ranch
- Property subtype: Stick/Site Built, Residential, Single Family Residence
Materials
- Vinyl Siding
Condition
- Year built: 1950
Utilities & green energy
- Sewer: Public Sewer
- Water: Public
Community & HOA
Community
- Security: Carbon Monoxide Detector(s), Smoke Detector(s)
- Subdivision: Ardmore
HOA
- Has HOA: No
Location
- Region: Winston Salem
Financial & listing details
- Tax assessed value: $388,800
- Annual tax amount: $4,285
- Date on market: 10/28/2025
- Cumulative days on market: 44 days
- Listing agreement: Exclusive Right To Sell
- Listing terms: Cash,Conventional,FHA,VA Loan
Estimated market value
$459,200
$436,000 - $482,000
$2,146/mo
Price history
Price history
| Date | Event | Price |
|---|---|---|
| 11/24/2025 | Price change | $469,000-1.3% |
Source: | ||
| 10/28/2025 | Listed for sale | $475,000+3.3% |
Source: | ||
| 11/1/2023 | Sold | $460,000-8% |
Source: | ||
| 9/22/2023 | Pending sale | $499,900 |
Source: | ||
| 9/14/2023 | Listed for sale | $499,900+219.9% |
Source: | ||
Public tax history
Public tax history
| Year | Property taxes | Tax assessment |
|---|---|---|
| 2025 | -- | $388,800 |
| 2024 | $3,583 +143.9% | -- |
| 2023 | $1,469 +1.9% | $109,700 |
Find assessor info on the county website
BuyAbility℠ payment
Est. payment
$2,700/mo
Principal & interest
$2251
Property taxes
$285
Home insurance
$164
Climate risks
Neighborhood: Ardmore
Nearby schools
GreatSchools rating
- 5/10Bolton ElementaryGrades: PK-5Distance: 0.5 mi
- 1/10Wiley MiddleGrades: 6-8Distance: 1.8 mi
- 4/10Reynolds HighGrades: 9-12Distance: 2.1 mi
- Loading
- Loading
