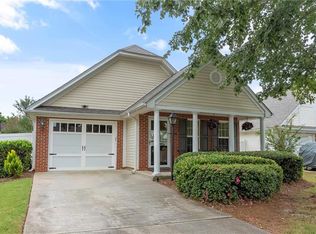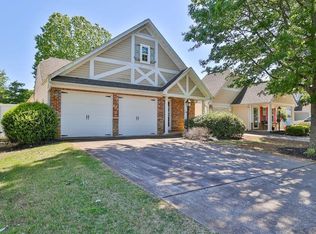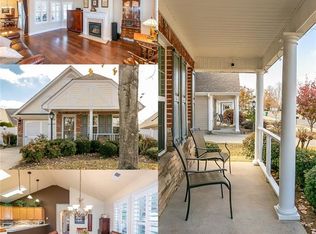VACANT RANCH HOME IN GATED COMMUNITY. HARD WOOD FLOORS IN KITCHEN, GAS LOG FIREPLACE IN FAMILY ROOM, SITTING ROOM IN MASTER WITH LARGE WALK IN CLOSET
This property is off market, which means it's not currently listed for sale or rent on Zillow. This may be different from what's available on other websites or public sources.


