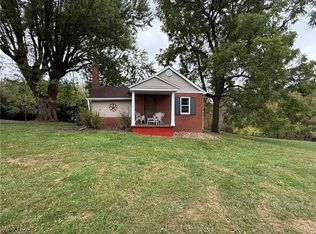Sold for $383,000
$383,000
2435 Fisher Rd, East Liverpool, OH 43920
4beds
1,728sqft
Single Family Residence
Built in 1983
7.54 Acres Lot
$413,400 Zestimate®
$222/sqft
$1,596 Estimated rent
Home value
$413,400
$269,000 - $633,000
$1,596/mo
Zestimate® history
Loading...
Owner options
Explore your selling options
What's special
Welcome to this custom-built cedar-sided cape cod home on a picturesque 7.54 acres. One owner home was built in 1983 with 1,728 sqft. The main level features a well-appointed kitchen with a dining area, a living room with an electric fireplace, a family room with loads of natural light, a wood burner for cozy evenings, two nice-sized bedrooms, and a full bath. Upstairs has two additional bedrooms and a full bath. Full basement with laundry, wood burner, and breaker electric. The covered front porch offers nice views of the property and wildlife. The rear patio is private and is perfect for outdoor dinners, relaxing, or entertaining. The property is situated at the end of the street with a gated entrance for added privacy. The land is gently rolling with loads of trees including Frazier Fur, Blue Spruce, and various fruit trees. The property is currently operating as Windy Hill Tree Farm, so hundreds of established pine trees exist for potential income or the enjoyment of a secluded paradise. 24 x 32 outbuilding for all of your storage needs. Parcel #3605299.002, #3605299.001, #3605294.000. This home offers secluded privacy and a convenient location just minutes from East Liverpool!
Zillow last checked: 8 hours ago
Listing updated: February 18, 2025 at 09:48am
Listing Provided by:
Ashley M Ritchey ashley@kikocompany.com330-495-3474,
Kiko,
Eric Bevington 330-417-5471,
Kiko
Bought with:
Caitlin R Beaver, 2017000735
Hardcastle Realty, LLC
Source: MLS Now,MLS#: 5071123 Originating MLS: Stark Trumbull Area REALTORS
Originating MLS: Stark Trumbull Area REALTORS
Facts & features
Interior
Bedrooms & bathrooms
- Bedrooms: 4
- Bathrooms: 2
- Full bathrooms: 2
- Main level bathrooms: 1
- Main level bedrooms: 2
Heating
- Baseboard, Electric, Fireplace(s), Wood
Cooling
- Window Unit(s)
Appliances
- Included: Dryer, Microwave, Range, Refrigerator, Washer
- Laundry: In Basement
Features
- Basement: Walk-Out Access
- Number of fireplaces: 1
- Fireplace features: Family Room, Wood Burning Stove, Wood Burning
Interior area
- Total structure area: 1,728
- Total interior livable area: 1,728 sqft
- Finished area above ground: 1,728
Property
Parking
- Parking features: Driveway
Features
- Levels: Two
- Stories: 2
- Patio & porch: Covered, Front Porch, Patio
Lot
- Size: 7.54 Acres
- Features: Private, Wooded
Details
- Additional structures: Outbuilding
- Additional parcels included: 3605299.001,3605294.000
- Parcel number: 3605299.002
- Special conditions: Standard
Construction
Type & style
- Home type: SingleFamily
- Architectural style: Cape Cod
- Property subtype: Single Family Residence
Materials
- Cedar
- Roof: Asphalt,Fiberglass
Condition
- Year built: 1983
Utilities & green energy
- Sewer: Septic Tank
- Water: Well
Community & neighborhood
Location
- Region: East Liverpool
Price history
| Date | Event | Price |
|---|---|---|
| 2/14/2025 | Sold | $383,000-4.2%$222/sqft |
Source: | ||
| 1/6/2025 | Pending sale | $399,900$231/sqft |
Source: | ||
| 11/12/2024 | Price change | $399,900-2.4%$231/sqft |
Source: | ||
| 9/18/2024 | Listed for sale | $409,900-13.7%$237/sqft |
Source: | ||
| 8/13/2024 | Listing removed | -- |
Source: | ||
Public tax history
| Year | Property taxes | Tax assessment |
|---|---|---|
| 2024 | $2,701 0% | $71,090 -1.9% |
| 2023 | $2,701 -0.1% | $72,490 |
| 2022 | $2,703 +29.3% | $72,490 +31.6% |
Find assessor info on the county website
Neighborhood: 43920
Nearby schools
GreatSchools rating
- 2/10North Elementary SchoolGrades: K-4Distance: 2.3 mi
- 5/10East Liverpool Junior High SchoolGrades: 5-8Distance: 2.3 mi
- 2/10East Liverpool High SchoolGrades: 9-12Distance: 2.3 mi
Schools provided by the listing agent
- District: East Liverpool CSD - 1504
Source: MLS Now. This data may not be complete. We recommend contacting the local school district to confirm school assignments for this home.
Get pre-qualified for a loan
At Zillow Home Loans, we can pre-qualify you in as little as 5 minutes with no impact to your credit score.An equal housing lender. NMLS #10287.
