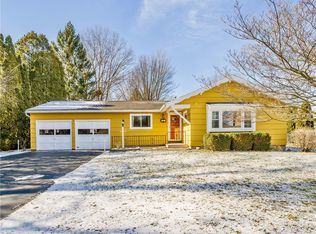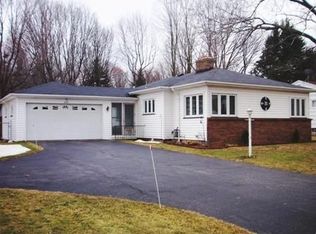Closed
$250,000
2435 Chili Ave, Rochester, NY 14624
4beds
1,496sqft
Single Family Residence
Built in 1948
0.26 Acres Lot
$268,600 Zestimate®
$167/sqft
$2,597 Estimated rent
Home value
$268,600
$255,000 - $282,000
$2,597/mo
Zestimate® history
Loading...
Owner options
Explore your selling options
What's special
This stunning 4 bedroom, 1.5 bathroom colonial home is a must-see! With numerous updates including a newer A/C in 2021, a newer furnace and H20 in 2018, and a newer sanitary sewer line just two years ago, this home is move-in ready! The roof, gutters, and leaf guards were replaced in 2007 (tear-off) and comes with a 30-year warranty. The home boasts a fully fenced-in yard and hardwood and laminate flooring throughout. With ample bedrooms and a great first-floor bedroom or office, this home has everything you need. Plus, it's conveniently located close to expressways, shopping, restaurants, and entertainment options. Property and driveway face Kernwood Dr. Don't miss out on the chance to own this beautiful colonial home! Delayed negotiations Mon 5/1 at 4p
Zillow last checked: 8 hours ago
Listing updated: June 14, 2023 at 11:17am
Listed by:
Candace M. Messner 585-545-0426,
Tru Agent Real Estate
Bought with:
Suzanne Hazard Hutton, 30HU0756029
Hunt Real Estate ERA/Columbus
Source: NYSAMLSs,MLS#: R1467194 Originating MLS: Rochester
Originating MLS: Rochester
Facts & features
Interior
Bedrooms & bathrooms
- Bedrooms: 4
- Bathrooms: 2
- Full bathrooms: 1
- 1/2 bathrooms: 1
- Main level bathrooms: 1
- Main level bedrooms: 1
Heating
- Gas, Forced Air
Cooling
- Central Air
Appliances
- Included: Dryer, Dishwasher, Disposal, Gas Oven, Gas Range, Gas Water Heater, Microwave, Refrigerator, Washer
- Laundry: In Basement
Features
- Entrance Foyer, Pantry, Solid Surface Counters, Skylights, Bedroom on Main Level
- Flooring: Hardwood, Laminate, Tile, Varies
- Windows: Skylight(s), Thermal Windows
- Basement: Full,Sump Pump
- Number of fireplaces: 1
Interior area
- Total structure area: 1,496
- Total interior livable area: 1,496 sqft
Property
Parking
- Total spaces: 2
- Parking features: Attached, Garage
- Attached garage spaces: 2
Features
- Levels: Two
- Stories: 2
- Patio & porch: Patio
- Exterior features: Blacktop Driveway, Fully Fenced, Patio
- Fencing: Full
- Body of water: -
Lot
- Size: 0.26 Acres
- Dimensions: 60 x 151
- Features: Corner Lot, Residential Lot
Details
- Additional structures: Shed(s), Storage
- Parcel number: 2626001341000003011000
- Special conditions: Standard
Construction
Type & style
- Home type: SingleFamily
- Architectural style: Colonial,Two Story
- Property subtype: Single Family Residence
Materials
- Vinyl Siding, Copper Plumbing
- Foundation: Block
- Roof: Asphalt
Condition
- Resale
- Year built: 1948
Utilities & green energy
- Electric: Circuit Breakers
- Sewer: Connected
- Water: Connected, Public
- Utilities for property: Sewer Connected, Water Connected
Community & neighborhood
Location
- Region: Rochester
Other
Other facts
- Listing terms: Cash,Conventional,FHA,VA Loan
Price history
| Date | Event | Price |
|---|---|---|
| 6/12/2023 | Sold | $250,000+31.6%$167/sqft |
Source: | ||
| 5/5/2023 | Pending sale | $189,900$127/sqft |
Source: | ||
| 4/26/2023 | Listed for sale | $189,900+5.8%$127/sqft |
Source: | ||
| 6/4/2021 | Sold | $179,500+113.7%$120/sqft |
Source: | ||
| 8/31/1999 | Sold | $84,000$56/sqft |
Source: Public Record Report a problem | ||
Public tax history
| Year | Property taxes | Tax assessment |
|---|---|---|
| 2024 | -- | $139,900 |
| 2023 | -- | $139,900 |
| 2022 | -- | $139,900 |
Find assessor info on the county website
Neighborhood: 14624
Nearby schools
GreatSchools rating
- 5/10Paul Road SchoolGrades: K-5Distance: 2.1 mi
- 5/10Gates Chili Middle SchoolGrades: 6-8Distance: 1.7 mi
- 4/10Gates Chili High SchoolGrades: 9-12Distance: 1.9 mi
Schools provided by the listing agent
- District: Gates Chili
Source: NYSAMLSs. This data may not be complete. We recommend contacting the local school district to confirm school assignments for this home.

