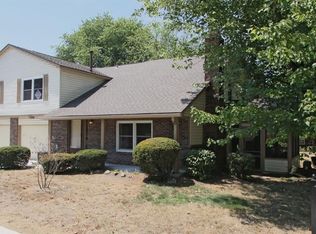Fabulous Well-Maintained Condo Located Close To Hospital, Dining And Shopping! Sewer, Water, Trash Removal, Snow Removal, Mowing And Flower Bed Maintenance All Included In Low Monthly Fee. Sunny End Unit Sets On Expansive Common Area With Beautiful Private Patio View Of Trees. Loft With Window And Closet Could Be Converted To 2nd Bedroom Or Used As Office/Guest/Exercise Room. Cathedral Ceiling Great Room Boasts Raised Hearth Masonry Fireplace. Huge Master Bedroom Has Walk-In Closet. Updated Brushed Nickel Lighting. Heated And Cooled Garage Has Storage Closets. New Since 2011: Hvac, Patio Doors, Entry Door, Storm Door, Solid Surface Countertops, Kitchen Appliances, Back Splash, Sink, Washer/Dryer, Roof, Gutters, Siding And Garage Door.
This property is off market, which means it's not currently listed for sale or rent on Zillow. This may be different from what's available on other websites or public sources.
