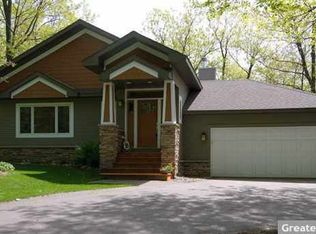Closed
$1,250,000
2435 Birch Forest Rd SW, Nisswa, MN 56468
4beds
2,704sqft
Single Family Residence
Built in 1989
0.5 Square Feet Lot
$1,397,400 Zestimate®
$462/sqft
$3,019 Estimated rent
Home value
$1,397,400
Estimated sales range
Not available
$3,019/mo
Zestimate® history
Loading...
Owner options
Explore your selling options
What's special
Gull Lake, enjoy this sunny 4 BR, 3 BA lake home situated on a quiet cul-de-sac on the west side of Wilson Bay. Home features a maintenance free exterior, large main floor living area w/ brick, wood burning FP and vaulted ceilings. Kitchen and dining area has tile floors, fully applianced kitchen, bright and sunny w/ lots of windows and a sliding glass door to the 12x34 lakeside deck. Primary suite on the main floor w/ private bath and vaulted ceilings, main floor laundry room and attached double garage. Full walk out lower level w/ 3 bedrooms and family room w/ a wood burning FP and sliding glass doors to the lakeside patio. 15-to-20-foot elevation to the lake offers incredible views and privacy with landscaped steps to the lake, 101 ft of hard bottom lake frontage, includes the aluminum frame dock and in ground irrigation system. Close to the Pillsbury state forest, hiking and biking trail, championship golf and fine dining.
Zillow last checked: 8 hours ago
Listing updated: May 15, 2025 at 11:27pm
Listed by:
John Hunter 218-820-9103,
Kurilla Real Estate LTD
Bought with:
Jim Christensen
Kurilla Real Estate LTD
Source: NorthstarMLS as distributed by MLS GRID,MLS#: 6504438
Facts & features
Interior
Bedrooms & bathrooms
- Bedrooms: 4
- Bathrooms: 3
- Full bathrooms: 2
- 1/2 bathrooms: 1
Bedroom 1
- Level: Main
- Area: 196 Square Feet
- Dimensions: 14x14
Bedroom 2
- Level: Lower
- Area: 163.8 Square Feet
- Dimensions: 13x12.6
Bedroom 3
- Level: Lower
- Area: 176 Square Feet
- Dimensions: 11x16
Bedroom 4
- Level: Lower
- Area: 169.6 Square Feet
- Dimensions: 10.6x16
Dining room
- Level: Main
- Area: 169 Square Feet
- Dimensions: 13x13
Family room
- Level: Lower
- Area: 280.16 Square Feet
- Dimensions: 13.6x20.6
Foyer
- Level: Main
- Area: 48 Square Feet
- Dimensions: 6x8
Kitchen
- Level: Main
- Area: 156 Square Feet
- Dimensions: 12x13
Laundry
- Level: Main
- Area: 64 Square Feet
- Dimensions: 8x8
Living room
- Level: Main
- Area: 280.16 Square Feet
- Dimensions: 13.6x20.6
Utility room
- Level: Lower
- Area: 117 Square Feet
- Dimensions: 9x13
Heating
- Forced Air, Fireplace(s)
Cooling
- Central Air
Appliances
- Included: Dishwasher, Dryer, Exhaust Fan, Gas Water Heater, Microwave, Range, Refrigerator, Washer, Water Softener Owned
Features
- Basement: Block,Daylight,Egress Window(s),Finished,Full,Storage Space,Sump Pump,Walk-Out Access
- Number of fireplaces: 2
- Fireplace features: Brick, Family Room, Living Room, Stone, Wood Burning
Interior area
- Total structure area: 2,704
- Total interior livable area: 2,704 sqft
- Finished area above ground: 1,352
- Finished area below ground: 1,235
Property
Parking
- Total spaces: 2
- Parking features: Attached, Asphalt, Garage Door Opener
- Attached garage spaces: 2
- Has uncovered spaces: Yes
- Details: Garage Dimensions (24x24), Garage Door Height (7), Garage Door Width (16)
Accessibility
- Accessibility features: Grab Bars In Bathroom
Features
- Levels: One
- Stories: 1
- Patio & porch: Deck, Patio
- Fencing: None
- Has view: Yes
- View description: Bay, East, Lake
- Has water view: Yes
- Water view: Bay,Lake
- Waterfront features: Lake Front, Waterfront Elevation(15-26), Waterfront Num(11030500), Lake Chain, Lake Bottom(Gravel, Hard), Lake Acres(10010), Lake Chain Acres(13497), Lake Depth(80)
- Body of water: Gull
- Frontage length: Water Frontage: 101
Lot
- Size: 0.50 sqft
- Dimensions: 101 x 233 x 85 x 232
- Features: Accessible Shoreline, Many Trees
Details
- Additional structures: Storage Shed
- Foundation area: 1928
- Parcel number: 144380070
- Zoning description: Residential-Single Family
Construction
Type & style
- Home type: SingleFamily
- Property subtype: Single Family Residence
Materials
- Vinyl Siding, Frame
- Roof: Age Over 8 Years,Asphalt
Condition
- Age of Property: 36
- New construction: No
- Year built: 1989
Utilities & green energy
- Electric: Circuit Breakers, 200+ Amp Service, Power Company: Crow Wing Power
- Gas: Natural Gas, Wood
- Sewer: Private Sewer, Septic System Compliant - Yes, Tank with Drainage Field
- Water: Submersible - 4 Inch, Drilled, Private, Well
- Utilities for property: Underground Utilities
Community & neighborhood
Location
- Region: Nisswa
- Subdivision: First Add To Birch Forest
HOA & financial
HOA
- Has HOA: No
Other
Other facts
- Road surface type: Paved
Price history
| Date | Event | Price |
|---|---|---|
| 5/14/2024 | Sold | $1,250,000-7.4%$462/sqft |
Source: | ||
| 4/3/2024 | Pending sale | $1,350,000$499/sqft |
Source: | ||
| 3/22/2024 | Listed for sale | $1,350,000$499/sqft |
Source: | ||
Public tax history
Tax history is unavailable.
Neighborhood: 56468
Nearby schools
GreatSchools rating
- 4/10Pillager Middle SchoolGrades: 5-8Distance: 6 mi
- 7/10Pillager SecondaryGrades: 9-12Distance: 6 mi
- 8/10Pillager Elementary SchoolGrades: PK-4Distance: 6 mi

Get pre-qualified for a loan
At Zillow Home Loans, we can pre-qualify you in as little as 5 minutes with no impact to your credit score.An equal housing lender. NMLS #10287.
