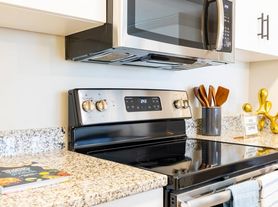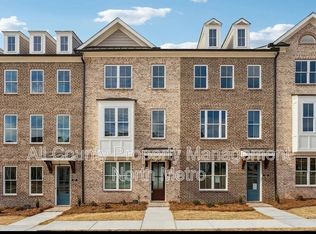This beautifully maintained 3-bedroom, 2.5 bathroom corner lot townhouse with ample natural lighting offers comfort, convenience, and style in a quiet, family-friendly neighborhood. Featuring:
* Spacious open-concept living and dining area.
* Hardwood Dining and Living area.
* Modern kitchen with stainless steel appliances and granite countertops
* Master suite with walk-in closet and private bath
* Common Amenities include - large clubhouse(available for Rent), junior Olympic pool with a waterslide, tennis and pickleball courts and a playground)
* Attached 2-car garage with ample storage
* Additional semi furnished attic room for kids play room or storage.
* Washer/dryer included
Owner pays for Trash disposal, Lawn Maintenance and Amenities. Renter will pay for Electricity/Gas/Water & Sewage. Last months rent due at signing.
Townhouse for rent
Accepts Zillow applications
$2,650/mo
2435 Barley Crest Pass, Cumming, GA 30040
3beds
2,533sqft
Price may not include required fees and charges.
Townhouse
Available Sat Nov 1 2025
No pets
Central air
In unit laundry
Attached garage parking
Forced air
What's special
Ample natural lightingCorner lot
- 4 days |
- -- |
- -- |
Travel times
Facts & features
Interior
Bedrooms & bathrooms
- Bedrooms: 3
- Bathrooms: 3
- Full bathrooms: 2
- 1/2 bathrooms: 1
Heating
- Forced Air
Cooling
- Central Air
Appliances
- Included: Dishwasher, Dryer, Freezer, Microwave, Oven, Refrigerator, Washer
- Laundry: In Unit
Features
- Walk In Closet
- Flooring: Carpet, Hardwood
Interior area
- Total interior livable area: 2,533 sqft
Property
Parking
- Parking features: Attached
- Has attached garage: Yes
- Details: Contact manager
Features
- Exterior features: Garbage included in rent, Heating system: Forced Air, Walk In Closet
Details
- Parcel number: 078826
Construction
Type & style
- Home type: Townhouse
- Property subtype: Townhouse
Utilities & green energy
- Utilities for property: Garbage
Building
Management
- Pets allowed: No
Community & HOA
Community
- Features: Fitness Center
HOA
- Amenities included: Fitness Center
Location
- Region: Cumming
Financial & listing details
- Lease term: 1 Year
Price history
| Date | Event | Price |
|---|---|---|
| 10/13/2025 | Listed for rent | $2,650$1/sqft |
Source: Zillow Rentals | ||
| 12/14/2023 | Sold | $495,000-1%$195/sqft |
Source: | ||
| 11/29/2023 | Pending sale | $500,000$197/sqft |
Source: | ||
| 11/3/2023 | Listed for sale | $500,000+76%$197/sqft |
Source: | ||
| 8/27/2018 | Sold | $284,075$112/sqft |
Source: | ||

