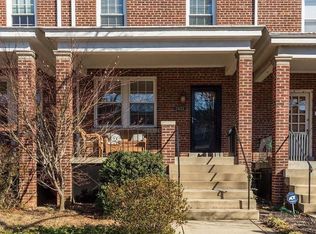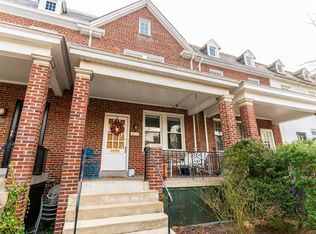Sold for $1,365,000
$1,365,000
2435 39th Pl NW, Washington, DC 20007
4beds
2,000sqft
Townhouse
Built in 1936
1,512 Square Feet Lot
$1,347,400 Zestimate®
$683/sqft
$5,527 Estimated rent
Home value
$1,347,400
$1.27M - $1.43M
$5,527/mo
Zestimate® history
Loading...
Owner options
Explore your selling options
What's special
Beautiful and bright, 4 bed 3 bath rowhouse, on a premium lot, in the heart of Glover Park! This home is complete with 3 finished levels, including a spacious primary bedroom on the upper-level, featuring an updated en-suite bath, custom built-in closets, drawers, and shelving, for all your clothing and storage needs. Two secondary bedrooms, a hallway full bathroom, and an additional linen/coat closet with attic access round out the upper-floor. The main-level features a wonderful kitchen, complete with stainless steel appliances, plenty of great cabinets and counter space, leading out to a large rear deck, great for al-fresco dining, barbeques, and entertaining, or relaxing with your favorite book and beverage. The family room enjoys large windows, providing plenty of natural light, and opens to the dining area, a study/lounge at the rear, and access to an expansive front porch, with space for loungers, rockers, tables and outdoor furniture. The fully-finished, walk-out level basement, includes an additional family/rec room, full-size laundry, storage room, and access to the rear patio/driveway. Best of all, the basement bedroom/office features a full-size Murphy bed with built-ins, a large closet, and French doors, providing private access at rear of the home! Enjoy proximity and walkability to everything Washington D.C. and this highly sought after neighborhood has to offer! Welcome home!
Zillow last checked: 8 hours ago
Listing updated: July 18, 2025 at 06:04am
Listed by:
Omar Samaha 703-628-2459,
Compass
Bought with:
Kathleen O'Donovan, SP704509
Washington Fine Properties, LLC
Source: Bright MLS,MLS#: DCDC2203164
Facts & features
Interior
Bedrooms & bathrooms
- Bedrooms: 4
- Bathrooms: 3
- Full bathrooms: 3
Basement
- Area: 668
Heating
- Radiator, Natural Gas
Cooling
- Central Air, Electric
Appliances
- Included: Stainless Steel Appliance(s), Refrigerator, Oven/Range - Gas, Dishwasher, Disposal, Microwave, Washer, Dryer, Gas Water Heater
- Laundry: Washer In Unit, Dryer In Unit, In Basement, Has Laundry
Features
- Primary Bath(s), Recessed Lighting, Attic, Bathroom - Walk-In Shower, Breakfast Area, Built-in Features, Dining Area, Family Room Off Kitchen, Floor Plan - Traditional, Formal/Separate Dining Room
- Flooring: Hardwood, Ceramic Tile, Carpet, Wood
- Windows: Skylight(s), Window Treatments
- Basement: Exterior Entry,Finished,Full,Improved,Interior Entry,Rear Entrance,Shelving,Space For Rooms,Walk-Out Access,Windows,Connecting Stairway,Partial,Heated
- Has fireplace: No
Interior area
- Total structure area: 2,000
- Total interior livable area: 2,000 sqft
- Finished area above ground: 1,332
- Finished area below ground: 668
Property
Parking
- Total spaces: 1
- Parking features: Concrete, Parking Space Conveys, Driveway, Paved, Private, Surface, Off Street, On Street, Alley Access
- Uncovered spaces: 1
Accessibility
- Accessibility features: None
Features
- Levels: Three
- Stories: 3
- Patio & porch: Deck, Patio, Porch
- Exterior features: Lighting, Street Lights, Awning(s)
- Pool features: None
Lot
- Size: 1,512 sqft
- Features: Urban Land-Sassafras-Chillum
Details
- Additional structures: Above Grade, Below Grade
- Parcel number: 1810//0160
- Zoning: R3
- Special conditions: Standard
Construction
Type & style
- Home type: Townhouse
- Architectural style: Colonial,Traditional
- Property subtype: Townhouse
Materials
- Brick
- Foundation: Slab
Condition
- New construction: No
- Year built: 1936
Utilities & green energy
- Sewer: Public Sewer
- Water: Public
Community & neighborhood
Security
- Security features: Smoke Detector(s), Carbon Monoxide Detector(s)
Location
- Region: Washington
- Subdivision: Glover Park
Other
Other facts
- Listing agreement: Exclusive Right To Sell
- Ownership: Fee Simple
Price history
| Date | Event | Price |
|---|---|---|
| 7/18/2025 | Sold | $1,365,000+1.9%$683/sqft |
Source: | ||
| 6/26/2025 | Pending sale | $1,339,000$670/sqft |
Source: | ||
| 6/22/2025 | Contingent | $1,339,000$670/sqft |
Source: | ||
| 6/19/2025 | Listed for sale | $1,339,000+40.8%$670/sqft |
Source: | ||
| 3/2/2016 | Sold | $951,000+5.8%$476/sqft |
Source: Public Record Report a problem | ||
Public tax history
| Year | Property taxes | Tax assessment |
|---|---|---|
| 2025 | $8,717 +3.2% | $1,115,340 +3.2% |
| 2024 | $8,447 +3.3% | $1,080,860 +3.3% |
| 2023 | $8,176 +4% | $1,045,910 +4.3% |
Find assessor info on the county website
Neighborhood: Glover Park
Nearby schools
GreatSchools rating
- 9/10Stoddert Elementary SchoolGrades: PK-5Distance: 0.1 mi
- 6/10Hardy Middle SchoolGrades: 6-8Distance: 0.7 mi
- 7/10Jackson-Reed High SchoolGrades: 9-12Distance: 2 mi
Schools provided by the listing agent
- Elementary: Stoddert
- Middle: Hardy
- District: District Of Columbia Public Schools
Source: Bright MLS. This data may not be complete. We recommend contacting the local school district to confirm school assignments for this home.
Get pre-qualified for a loan
At Zillow Home Loans, we can pre-qualify you in as little as 5 minutes with no impact to your credit score.An equal housing lender. NMLS #10287.
Sell with ease on Zillow
Get a Zillow Showcase℠ listing at no additional cost and you could sell for —faster.
$1,347,400
2% more+$26,948
With Zillow Showcase(estimated)$1,374,348

