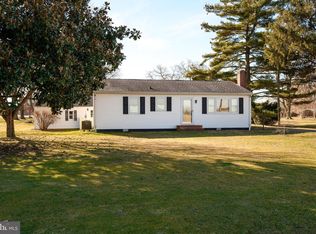Sold for $326,100 on 01/08/24
$326,100
24349 Chestertown Rd, Chestertown, MD 21620
3beds
1,327sqft
Single Family Residence
Built in 1962
0.92 Acres Lot
$351,600 Zestimate®
$246/sqft
$2,043 Estimated rent
Home value
$351,600
$334,000 - $369,000
$2,043/mo
Zestimate® history
Loading...
Owner options
Explore your selling options
What's special
OFFER DEADLINE OF SATURDAY 1PM - Pride of ownership shows in this adorable rancher nestled on .91 just shy of an acre. With over 1300 square feet, this 3-bedroom 1-bath home offers refinished oak hardwoods throughout, an updated kitchen with quartz countertops, a breakfast bar, and 2 living areas. In the front you will find a cozy living room with beautiful built ins and a reading nook. The great room on the back of the home is perfect for large family gatherings and entertaining guests. Warm yourself by the cast iron wood burning stove on cold winter nights or head outback to the firepit to roast s'mores. Mature trees throughout the property add privacy. A separate fenced area is perfect for your furry friends or children to play. An oversized detached garage is a dream come true, complete, electric, work benches and freezer. The attached smaller shed allows for additional storage. Underground irrigation for the established vegetable and asparagus garden. Encapsulated crawl space, 2-year-old HVAC, Culligan water softener system, 2-year-old Rennai tankless water heater, and 10-year-old roof. Perfectly situated within minutes from downtown Chestertown or Rock Hall. offering farmers markets, festivals, marinas, parks, walking trails, restaurants and shopping.
Zillow last checked: 8 hours ago
Listing updated: October 18, 2024 at 06:44pm
Listed by:
Joelle Dolch 443-848-8711,
Cross Street Realtors LLC
Bought with:
Laura Dellane, 319698
Chesapeake Real Estate Associates, LLC
Source: Bright MLS,MLS#: MDKE2003102
Facts & features
Interior
Bedrooms & bathrooms
- Bedrooms: 3
- Bathrooms: 1
- Full bathrooms: 1
- Main level bathrooms: 1
- Main level bedrooms: 3
Basement
- Area: 0
Heating
- Forced Air, Heat Pump, Zoned, Programmable Thermostat, Wood Stove, Electric, Wood
Cooling
- Ceiling Fan(s), Central Air, Programmable Thermostat, Ductless, Heat Pump, Multi Units, Electric
Appliances
- Included: Dishwasher, Refrigerator, Cooktop, Washer, Water Conditioner - Owned, Microwave, Dryer, Exhaust Fan, Extra Refrigerator/Freezer, Ice Maker, Oven/Range - Electric, Range Hood, Tankless Water Heater, Water Heater
- Laundry: Main Level, Dryer In Unit, Washer In Unit, Laundry Room
Features
- Built-in Features, Attic, Attic/House Fan, Ceiling Fan(s), Combination Kitchen/Dining, Crown Molding, Entry Level Bedroom, Kitchen - Country, Family Room Off Kitchen, Open Floorplan, Kitchen - Table Space, Recessed Lighting, Bathroom - Tub Shower, Dry Wall
- Flooring: Hardwood, Vinyl, Wood
- Doors: Sliding Glass, Storm Door(s)
- Windows: Energy Efficient, Screens, Double Hung, Window Treatments
- Has basement: No
- Has fireplace: No
- Fireplace features: Wood Burning Stove
Interior area
- Total structure area: 1,327
- Total interior livable area: 1,327 sqft
- Finished area above ground: 1,327
- Finished area below ground: 0
Property
Parking
- Total spaces: 2
- Parking features: Garage Door Opener, Garage Faces Side, Storage, Oversized, Gravel, Private, Detached, Driveway, Off Street
- Garage spaces: 2
- Has uncovered spaces: Yes
- Details: Garage Sqft: 789
Accessibility
- Accessibility features: 2+ Access Exits
Features
- Levels: One
- Stories: 1
- Pool features: None
- Has view: Yes
- View description: Pasture
Lot
- Size: 0.92 Acres
- Features: Front Yard, Level, Open Lot, Rear Yard, SideYard(s), Rural
Details
- Additional structures: Above Grade, Below Grade, Outbuilding
- Parcel number: 1506026362
- Zoning: AZD
- Special conditions: Standard
Construction
Type & style
- Home type: SingleFamily
- Architectural style: Ranch/Rambler,Raised Ranch/Rambler
- Property subtype: Single Family Residence
Materials
- Frame, Vinyl Siding
- Foundation: Crawl Space
- Roof: Architectural Shingle
Condition
- Good
- New construction: No
- Year built: 1962
Utilities & green energy
- Electric: 200+ Amp Service
- Sewer: Private Septic Tank
- Water: Conditioner, Well, Filter
- Utilities for property: Propane, Fiber Optic, Broadband
Community & neighborhood
Location
- Region: Chestertown
- Subdivision: Chester Estates
Other
Other facts
- Listing agreement: Exclusive Right To Sell
- Listing terms: Cash,Conventional,FHA,USDA Loan,VA Loan
- Ownership: Fee Simple
Price history
| Date | Event | Price |
|---|---|---|
| 1/8/2024 | Sold | $326,100$246/sqft |
Source: Public Record Report a problem | ||
| 10/6/2023 | Sold | $326,100+8.7%$246/sqft |
Source: | ||
| 9/16/2023 | Pending sale | $299,950$226/sqft |
Source: | ||
| 9/13/2023 | Listed for sale | $299,950+42.8%$226/sqft |
Source: | ||
| 5/27/2021 | Sold | $210,000+5.3%$158/sqft |
Source: | ||
Public tax history
| Year | Property taxes | Tax assessment |
|---|---|---|
| 2025 | -- | $240,067 +18.1% |
| 2024 | $2,304 +6.6% | $203,200 +6.6% |
| 2023 | $2,161 +8% | $190,600 -6.2% |
Find assessor info on the county website
Neighborhood: 21620
Nearby schools
GreatSchools rating
- 7/10H. H. Garnett Elementary SchoolGrades: PK-5Distance: 3 mi
- 2/10Kent County Middle SchoolGrades: 6-8Distance: 3.4 mi
- 5/10Kent County High SchoolGrades: 9-12Distance: 5.1 mi
Schools provided by the listing agent
- High: Kent County
- District: Kent County Public Schools
Source: Bright MLS. This data may not be complete. We recommend contacting the local school district to confirm school assignments for this home.

Get pre-qualified for a loan
At Zillow Home Loans, we can pre-qualify you in as little as 5 minutes with no impact to your credit score.An equal housing lender. NMLS #10287.
