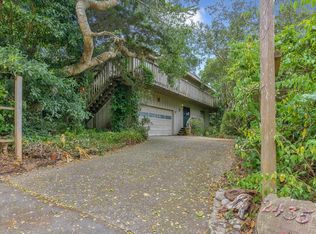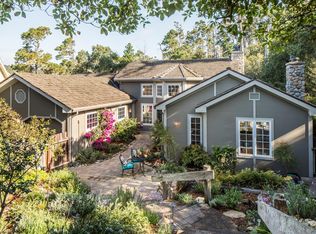Carmel home, located in the Carmel Woods area over Pescadero Canyon and 17 Mile Drive. Three bedroom, two and 1 half bath on a large lot with wild growing lilies and ridge line sunset views. Carmel woods offers more privacy but still very close to village and and beach. Only one owner since the home was built in 1986. This house has wonderful natural light, vaulted ceilings, artria entry skylights, clerestory windows, and three newly built decks that have been wonderfully maintained. This home has been loved over the years .
This property is off market, which means it's not currently listed for sale or rent on Zillow. This may be different from what's available on other websites or public sources.

