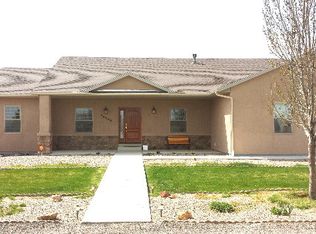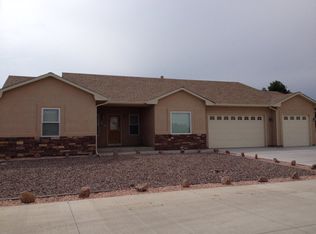Sold
$559,900
24348 Gale Rd, Pueblo, CO 81006
3beds
3,560sqft
Single Family Residence
Built in 2009
1.19 Acres Lot
$541,400 Zestimate®
$157/sqft
$2,249 Estimated rent
Home value
$541,400
$487,000 - $601,000
$2,249/mo
Zestimate® history
Loading...
Owner options
Explore your selling options
What's special
1.19 ACRES IN ST. SCHARLES MESA FULLY FENCED AND JUST A BIT MORE WORK FOR A FULL FINISHED BASEMENT. YOU DO NOT WANT TO MISS THIS COUNTY GEM WITH SOLAR PUT ON IN 2023 THAT IS PAID OFF. STEP IN ONTO THE HARWOOD ENTRY AND TAKE A STROLL THROUGH YOUR NEW HOME. GRANITE COUNTERS AND SOFT CLOSE CABINETS, GAS STOVE AND ELECTRIC OVEN. REDONE 5 PC MASTER BATH WITH A WONDERFUL WALK-IN SHOWER. LARGE LINEN CLOSET, ELECTRIC FIREPLACE AND HARDWIRED SECURITY SYSTEM. OUTDOOR KITCHEN, ELECTRIC GATE TO ACCESS THE BACKYARD AND SO MUCH SPACE FOR ACTIVITIES. THIS IS THE ONE YOU HAVE BEEN LOOKING FOR
Zillow last checked: 8 hours ago
Listing updated: June 04, 2025 at 02:49pm
Listed by:
Jeff Divelbiss 719-369-8177,
RE/MAX Of Pueblo Inc
Bought with:
Hannah Day, FA100103610
A Better Place Real Estate
Source: PAR,MLS#: 231420
Facts & features
Interior
Bedrooms & bathrooms
- Bedrooms: 3
- Bathrooms: 2
- Full bathrooms: 2
- 3/4 bathrooms: 1
- Main level bedrooms: 3
Primary bedroom
- Level: Main
- Area: 173.43
- Dimensions: 12.3 x 14.1
Bedroom 2
- Level: Main
- Area: 132
- Dimensions: 11 x 12
Bedroom 3
- Level: Main
- Area: 139.2
- Dimensions: 12 x 11.6
Dining room
- Level: Main
- Area: 148.47
- Dimensions: 14.7 x 10.1
Kitchen
- Level: Main
- Area: 158.73
- Dimensions: 11.1 x 14.3
Living room
- Level: Main
- Area: 297.54
- Dimensions: 17.4 x 17.1
Features
- Ceiling Fan(s), Vaulted Ceiling(s), Dry Bar, Walk-in Shower, Granite Counters
- Flooring: Hardwood, Tile
- Windows: Window Coverings
- Basement: Full,Partial Finished Construction,Sump Pump
- Number of fireplaces: 1
Interior area
- Total structure area: 3,560
- Total interior livable area: 3,560 sqft
Property
Parking
- Total spaces: 3
- Parking features: RV Access/Parking, 3 Car Garage Attached, Garage Door Opener
- Attached garage spaces: 3
Features
- Patio & porch: Porch-Open-Front, Patio-Open-Rear, Patio-Covered-Rear
- Exterior features: Garden Area-Front, Garden Area-Rear
- Fencing: Wood Fence-Rear
- Has view: Yes
- View description: Mountain(s)
Lot
- Size: 1.19 Acres
- Features: Cul-De-Sac, Sprinkler System-Front, Sprinkler System-Rear, Lawn-Front, Lawn-Rear, Rock-Front, Rock-Rear, Trees-Front, Trees-Rear, Automatic Sprinkler
Details
- Additional structures: Shed(s)
- Parcel number: 1403050010
- Zoning: A-4
- Special conditions: Standard
Construction
Type & style
- Home type: SingleFamily
- Architectural style: Ranch
- Property subtype: Single Family Residence
Condition
- Year built: 2009
Utilities & green energy
- Utilities for property: Cable Connected
Green energy
- Energy generation: Solar Owned
- Water conservation: Water-Smart Landscaping
Community & neighborhood
Security
- Security features: Smoke Detector/CO
Location
- Region: Pueblo
- Subdivision: St Charles/Mesa
HOA & financial
HOA
- Has HOA: Yes
- HOA fee: $400 annually
Other
Other facts
- Road surface type: Paved
Price history
| Date | Event | Price |
|---|---|---|
| 6/3/2025 | Sold | $559,900-1.8%$157/sqft |
Source: | ||
| 5/5/2025 | Contingent | $569,900$160/sqft |
Source: | ||
| 4/17/2025 | Listed for sale | $569,900+103.6%$160/sqft |
Source: | ||
| 7/25/2014 | Sold | $279,900$79/sqft |
Source: | ||
| 6/13/2014 | Listed for sale | $279,900+12.8%$79/sqft |
Source: RE/MAX ASSOCIATES #151193 Report a problem | ||
Public tax history
| Year | Property taxes | Tax assessment |
|---|---|---|
| 2024 | $2,927 +9.2% | $31,500 -1% |
| 2023 | $2,680 -4.3% | $31,810 +23.8% |
| 2022 | $2,800 +5.6% | $25,690 -2.8% |
Find assessor info on the county website
Neighborhood: 81006
Nearby schools
GreatSchools rating
- 5/10North Mesa Elementary SchoolGrades: PK-5Distance: 1.6 mi
- 5/10Pleasant View Middle SchoolGrades: 6-8Distance: 0.4 mi
- 5/10Pueblo County High SchoolGrades: 9-12Distance: 4.3 mi
Schools provided by the listing agent
- District: 70
Source: PAR. This data may not be complete. We recommend contacting the local school district to confirm school assignments for this home.

Get pre-qualified for a loan
At Zillow Home Loans, we can pre-qualify you in as little as 5 minutes with no impact to your credit score.An equal housing lender. NMLS #10287.

