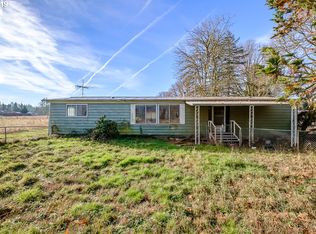Sold
$635,000
24347 SE Filbert Rd, Eagle Creek, OR 97022
2beds
1,948sqft
Residential, Single Family Residence
Built in 2004
4.89 Acres Lot
$686,100 Zestimate®
$326/sqft
$3,015 Estimated rent
Home value
$686,100
$645,000 - $734,000
$3,015/mo
Zestimate® history
Loading...
Owner options
Explore your selling options
What's special
Long paved driveway takes you to this private, park like setting on 4.89 level acres with 1948 sf ranch, large shop, tiny home, gorgeous gardens, seasonally blooming plants and shrubs for year round enjoyment surrounding a beautiful pond with waterfall and Koi fish. Decks with fire pit to sit and relax in your tranquil yard. Stunning wisteria, many fruit trees, grapes, berries, garlic, raised garden beds, etc. Sports court with basketball hoop and fun play structure. One level home with hardwoods has 2 bedrooms, 2 baths, and large family room could be an additional 3rd bedroom. Generator back up and central air. Slider from family room to spacious deck complete with built-in seating, sauna and hot tub. Some timber, lace leaf maples, greenhouse, 50x70 shop with built in work benches, office, power, water, toilet, and plumbed for shower. Beautifully finished, newer tiny home with deck and a separate RV site with full hookup; each has its own nice private location on this incredible acreage. Excellent location easily accessible to Clackamas, Sandy, Mt Hood, and Clackamas River recreation.
Zillow last checked: 8 hours ago
Listing updated: July 14, 2023 at 09:52am
Listed by:
Bonnie Drake 503-668-8050,
Berkshire Hathaway HomeServices NW Real Estate,
Lindsey Cook 503-830-4187,
Berkshire Hathaway HomeServices NW Real Estate
Bought with:
Kathleen Ross, 201206791
Rainbow Realty NW
Source: RMLS (OR),MLS#: 23062793
Facts & features
Interior
Bedrooms & bathrooms
- Bedrooms: 2
- Bathrooms: 2
- Full bathrooms: 2
- Main level bathrooms: 2
Primary bedroom
- Features: Bathroom, Closet, Shower, Wallto Wall Carpet
- Level: Main
- Area: 126
- Dimensions: 14 x 9
Bedroom 2
- Features: Closet, Wallto Wall Carpet
- Level: Main
- Area: 100
- Dimensions: 10 x 10
Family room
- Features: Sliding Doors, Wallto Wall Carpet, Wood Stove
- Level: Main
- Area: 231
- Dimensions: 21 x 11
Kitchen
- Features: Cook Island, Dishwasher, Disposal, Hardwood Floors, Pantry, Double Oven, Free Standing Refrigerator
- Level: Main
- Area: 182
- Width: 13
Living room
- Features: Builtin Features, Great Room, Hardwood Floors
- Level: Main
- Area: 875
- Dimensions: 35 x 25
Heating
- Forced Air 90, Hot Water, Wood Stove
Cooling
- Central Air
Appliances
- Included: Cooktop, Dishwasher, Double Oven, Free-Standing Refrigerator, Instant Hot Water, Plumbed For Ice Maker, Disposal, Electric Water Heater, Other Water Heater
- Laundry: Laundry Room
Features
- Closet, Cook Island, Pantry, Built-in Features, Great Room, Bathroom, Shower, Plumbed, Storage, Kitchen
- Flooring: Hardwood, Wall to Wall Carpet, Vinyl, Concrete, Wood
- Doors: Sliding Doors
- Windows: Double Pane Windows, Vinyl Frames, Vinyl Window Double Paned
- Basement: Crawl Space
- Number of fireplaces: 1
- Fireplace features: Stove, Wood Burning, Wood Burning Stove
Interior area
- Total structure area: 1,948
- Total interior livable area: 1,948 sqft
Property
Parking
- Parking features: Off Street, RV Access/Parking, RV Boat Storage, Garage Available, Detached
Accessibility
- Accessibility features: Accessible Approachwith Ramp, Main Floor Bedroom Bath, One Level, Utility Room On Main, Walkin Shower, Accessibility
Features
- Levels: One
- Stories: 1
- Patio & porch: Porch
- Exterior features: Athletic Court, Garden, RV Hookup, Water Feature
- Has spa: Yes
- Spa features: Free Standing Hot Tub
- Has view: Yes
- View description: Pond, Territorial, Trees/Woods
- Has water view: Yes
- Water view: Pond
- Waterfront features: Pond
Lot
- Size: 4.89 Acres
- Features: Level, Private, Trees, Acres 3 to 5
Details
- Additional structures: Other Structures Bedrooms Total (1), Other Structures Bathrooms Total (1), Greenhouse, Outbuilding, RVHookup, RVBoatStorage, Workshop, WorkshopGreenhouse, Shed, Storage, GasHookup
- Parcel number: 00684174
- Zoning: RRFF5
Construction
Type & style
- Home type: SingleFamily
- Architectural style: Ranch
- Property subtype: Residential, Single Family Residence
Materials
- T111 Siding, Wood Siding, Cedar, Shake Siding
- Foundation: Block
- Roof: Composition
Condition
- Resale
- New construction: No
- Year built: 2004
Utilities & green energy
- Electric: 220 Volts
- Gas: Gas Hookup
- Sewer: Septic Tank
- Water: Private
- Utilities for property: Cable Connected, Other Internet Service
Community & neighborhood
Location
- Region: Eagle Creek
Other
Other facts
- Listing terms: Cash,Conventional,FHA,VA Loan
- Road surface type: Paved
Price history
| Date | Event | Price |
|---|---|---|
| 7/14/2023 | Sold | $635,000-12.9%$326/sqft |
Source: | ||
| 5/29/2023 | Pending sale | $729,000$374/sqft |
Source: | ||
| 5/16/2023 | Listed for sale | $729,000$374/sqft |
Source: | ||
Public tax history
| Year | Property taxes | Tax assessment |
|---|---|---|
| 2024 | $4,309 +2.2% | $314,743 +3% |
| 2023 | $4,216 +6.9% | $305,576 +3% |
| 2022 | $3,944 +2.8% | $296,676 +3% |
Find assessor info on the county website
Neighborhood: 97022
Nearby schools
GreatSchools rating
- 6/10River Mill Elementary SchoolGrades: K-5Distance: 3.5 mi
- 3/10Estacada Junior High SchoolGrades: 6-8Distance: 3.7 mi
- 4/10Estacada High SchoolGrades: 9-12Distance: 3.3 mi
Schools provided by the listing agent
- Elementary: River Mill
- Middle: Estacada
- High: Estacada
Source: RMLS (OR). This data may not be complete. We recommend contacting the local school district to confirm school assignments for this home.

Get pre-qualified for a loan
At Zillow Home Loans, we can pre-qualify you in as little as 5 minutes with no impact to your credit score.An equal housing lender. NMLS #10287.
Sell for more on Zillow
Get a free Zillow Showcase℠ listing and you could sell for .
$686,100
2% more+ $13,722
With Zillow Showcase(estimated)
$699,822